- OUTDOOR LIVING SPACE: Doors open to an expansive space for entertaining or relaxing on the weekend with friends and family
- PRIVATE DECK: Serene outdoor retreat off of the master bedroom is your perfect addition to your master suite
- SPACIOUS INTERIORS FOR FAMILY LIVING: Natural light and fresh air circulate through the large open spaces, welcoming families of all sizes
- GARAGE AND STORAGE: double-car garages & storage for all your recreational accessories
The Trails - Lower Lonsdale
Introducing townhomes artfully built for today's family in North Vancouver. It's time to re-imagine your home and neighbourhood, and prepare for a lush-master-planned community brought to you by the Wall Group of Companies. Featuring a collection of three-bedroom garden townhomes and duplexes, The Trails will be an experience of better living unlike no other. Offering 300 homes in total, there will be idyllic paths criss-crossing the community, allow you to enhance your active lifestyle as it seamlessly blend with North Vancouver's coastal rain forest.Features of the home:
- OUTDOOR LIVING SPACE: Doors open to an expansive space for entertaining or relaxing on the weekend with friends and family
- PRIVATE DECK: Serene outdoor retreat off of the master bedroom is your perfect addition to your master suite
- SPACIOUS INTERIORS FOR FAMILY LIVING: Natural light and fresh air circulate through the large open spaces, welcoming families of all sizes
- GARAGE AND STORAGE: double-car garages & storage for all your recreational accessories
Delightful living
- An open-concept living space welcomes light and air to circulate throughout the heart of the home
- Wide-plank laminate flooring flows throughout living spaces, while carpet blankets stairs and bedrooms
- Shelving systems in entry, laundry, and bedroom closets
- Select from North Shore Beach or North Shore Natural colour schemes
- Roller shades for privacy
- Side-by-side washer / dryer
- Hot water radiant baseboard heating
Gourmet Kitchen
- A collection of thoughtfully-selected appliances:
- 30" fully-integrated refrigerator with bottom-mount freezer
- 30" black stainless steel convection gas range with canopy hood fan
- 24" black stainless steel dishwasher
- 27" black stainless steel built-in microwave with convection cooking
- Shaker-style cabinetry offers plenty of storage options
- Quartz countertops pair with a herringbone-patterned tile backsplash
- Kitchen island for versatility and space
- Statement-making, apron-front sink in white with touch technology faucet in matte black
- Under-cabinet lighting for precision work
- Pendant lights above island
Gorgeous Bathrooms
- Convenient powder room on main level features ceramic tile wall, vessel sink, and wall-mounted faucet
- Porcelain floor tile in powder rooms, ensuites, and main bathrooms
- Shaker-style cabinetry in all bathrooms
- Quartz countertops throughout, with a double vanity in signature master ensuites
- Undermount sinks with widespread handle faucets in chrome
- Freestanding bathtub and frameless, glass-enclosed shower with hand-shower fixture in spa-like ensuites (three-level homes)
- Alcove bathtub in main bathrooms, includes hand-shower fixture
- Recessed and wall-sconce lighting
- Toto dual-flush toilets with soft-close seat
- Heated floors in signature master ensuites

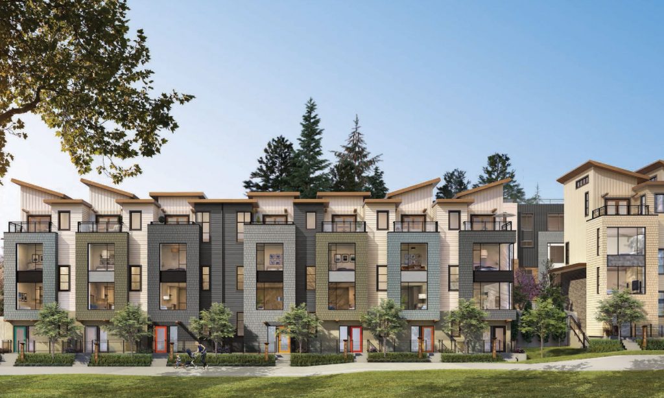
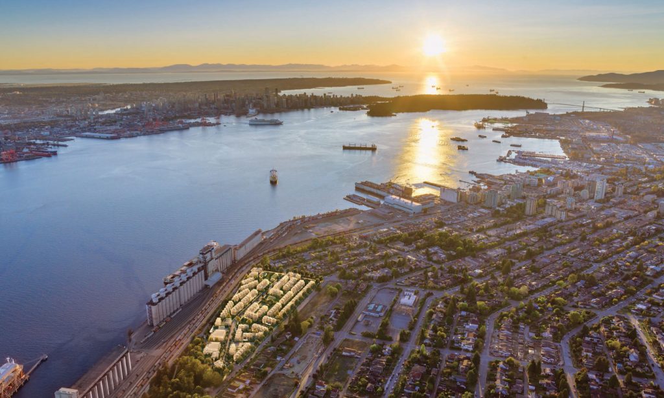
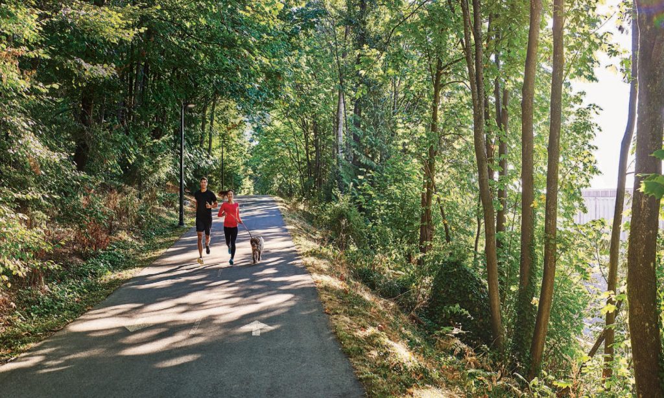
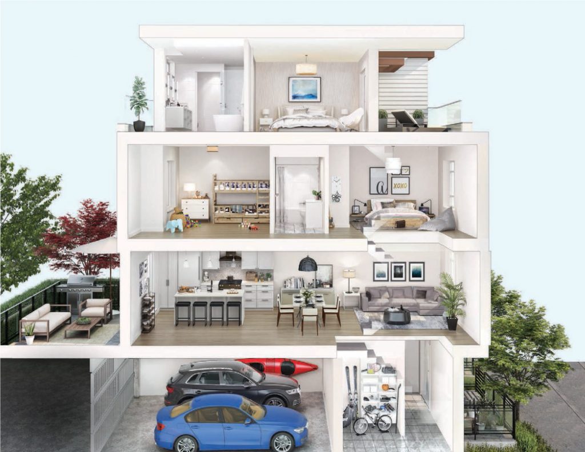
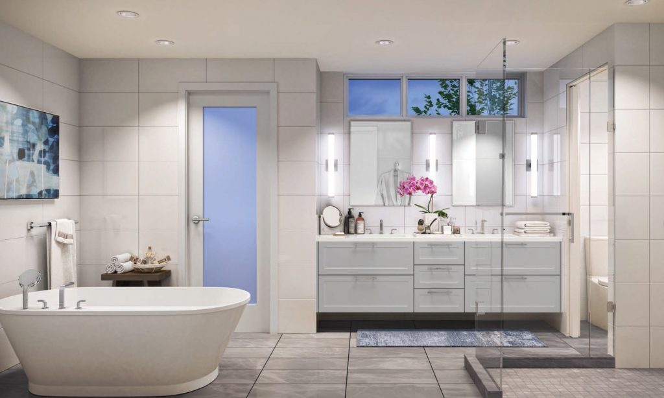
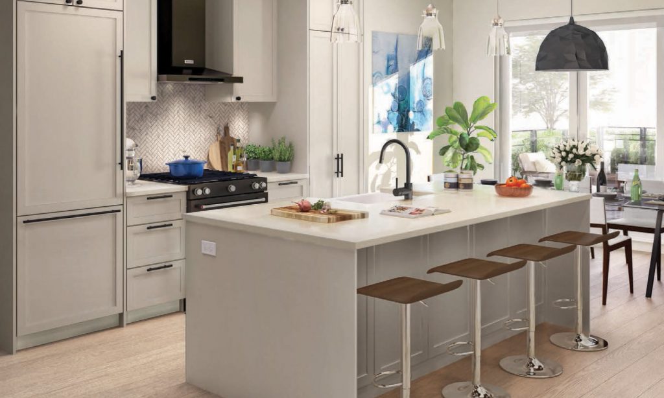
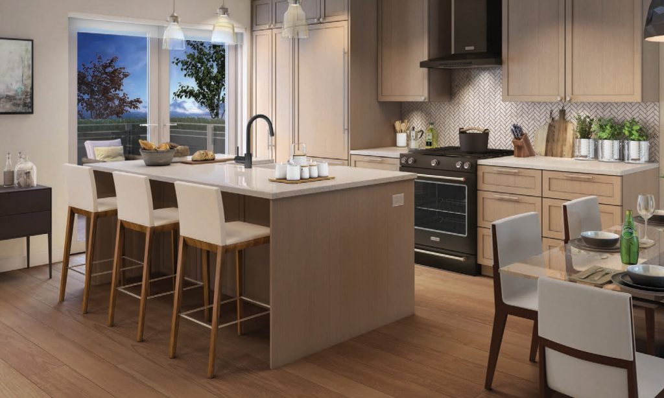
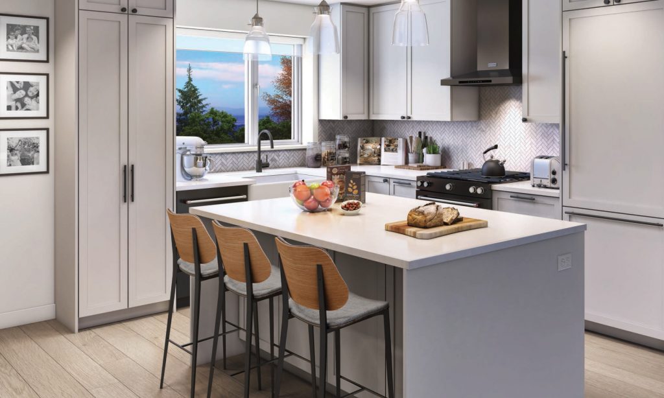
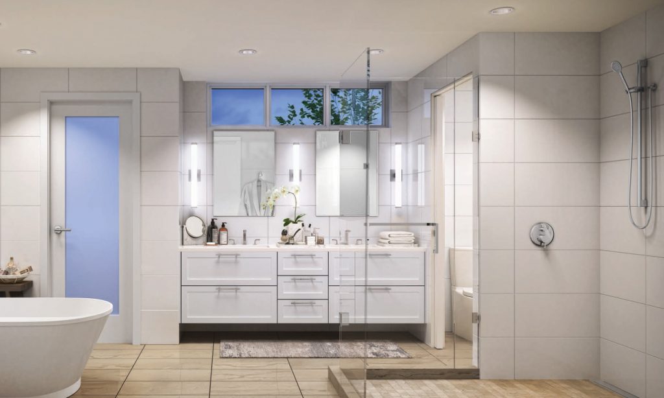
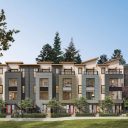
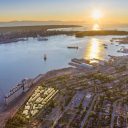

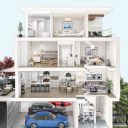
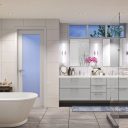
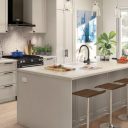
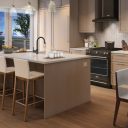
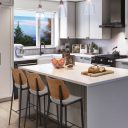
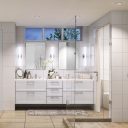

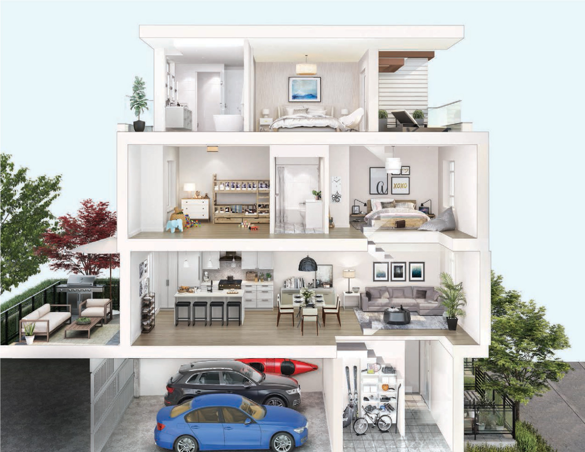
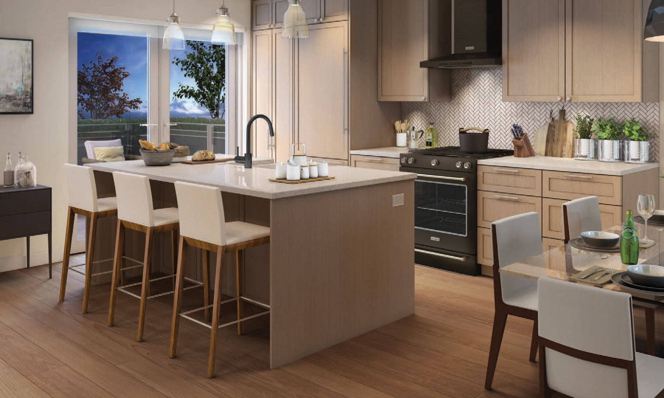
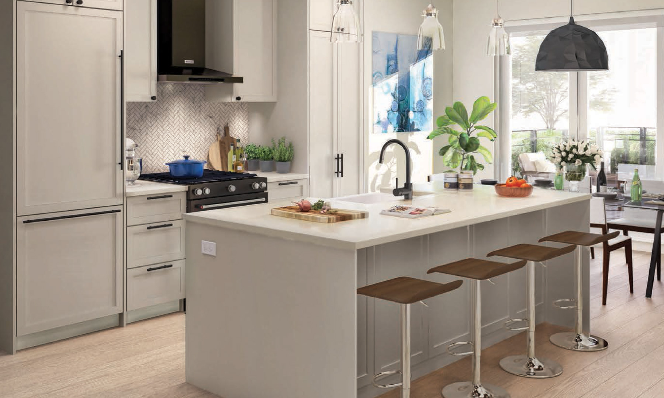
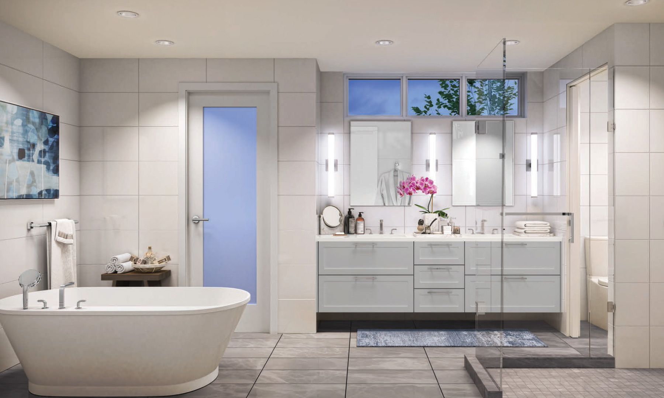
Share Listing