Park West at Lions Gate
Park West at Lions Gate Village is a new condo development by Keltic Canada Development currently under construction in North Vancouver. The development is scheduled for completion in 2022 and has a total of 258 units.
The new Lions Gate Village master planned community is a highly anticipated development, promising to provide all residents a vibrant, pedestrian-oriented neighbourhood that is built for modern living. With convenient access to Park Royal, Downtown and Stanley Park, and near the Capilano River, you can enjoy unparalleled access to riverside hikes through Capilano Canyon. Stay tuned for the new vision for luxurious living on the North Shore.
Features & Finishes
- Two beautifully designed towers by the acclaimed architect Foad Rafii
- World-class views of downtown, Stanley Park, the inner and outer harbour and North Shore mountains
- LEED Gold equivalent standards; sustainable, stylish, concrete and steel construction
- Beautiful and open interiors influenced by the natural surroundings of the forest, mountains and ocean
- Expansive balconies, some with extending planters for additional greenery
- Two high-speed elevators that can be ordered up from your home with the GLAS system mean shorter wait times
- Smart Home - Automation system which controls lights, thermostats, amenity bookings, and elevator callings
Luxurious Modern Interiors
- Smooth textured engineered hardwood flooring
- Spacious 8’ 9” high ceiling
- Oversized windows with privacy roll-down blinds
- New GLAS energy efficient system for fully air- conditioned homes
- Custom closet organizers from Italy with built-in LED lights for main bedrooms
European Inspired Kitchen
- Miele energy-saving fridge with integrated Italian cabinetry panel in all kitchens
- Miele Classic Chefs 5-burner gas cooktop in all kitchens
- Miele Built-In TopControl microwave oven with intelligent and timeless design
- Miele stunningly styled pull-out range hood fan in all kitchens
- Italian cabinetry with wood-veneer finishing will accentuate the beauty of an open floorplan
- Innovative and versatile kitchen island that transforms into a dining table with adjustable sliding cabinets
- Chic quartz composite countertop and porcelain backsplash to beautify every kitchen
- Blomberg energy efficient washer and dryer
Elegant and Refined Bathrooms
- Cozy tiled in-floor bathroom heating
- Built-in large Italian-style cabinetry for ample storage
- Eco-friendly, dual-flush wall-mounted toilet in all standard bathrooms
- Quartz countertops throughout, with a double vanity in signature master ensuites
- Grohe designed faucets in all master ensuites and all main bathrooms
- Grohe Shower System with extra-large basin and soothing dual function spray kit
- Polished chrome towel bar, robe hooks and tissue holder
- Elegant floating vanity mirror
- Main Bathrooms have a 24” wide medicine cabinet above toilet for added storage

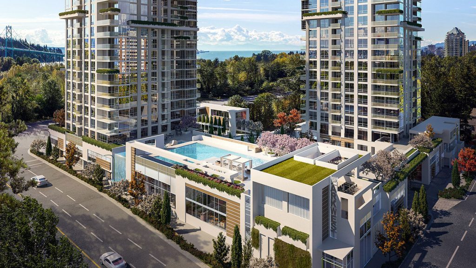
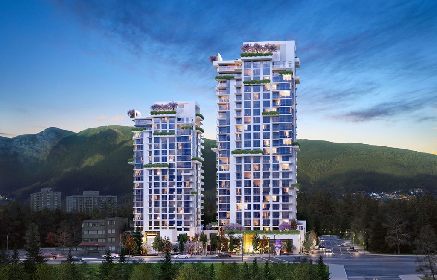
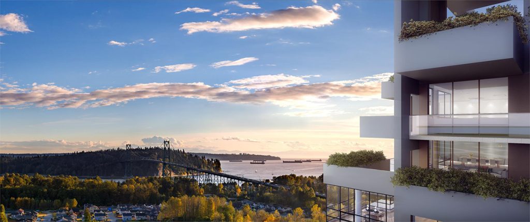
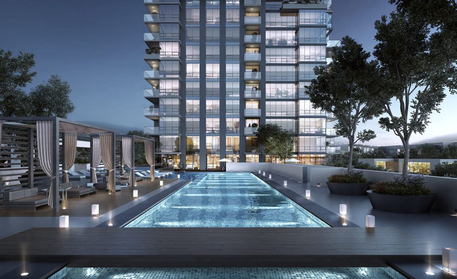
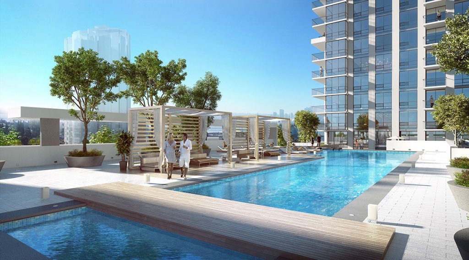
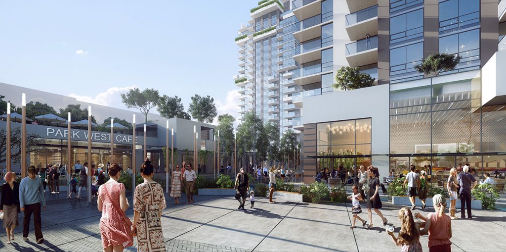
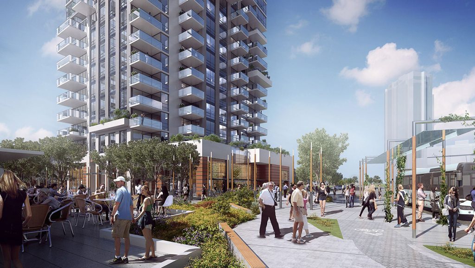
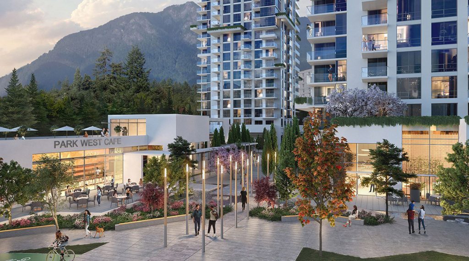
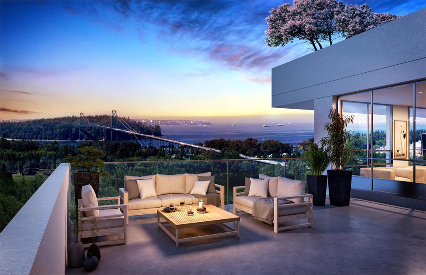
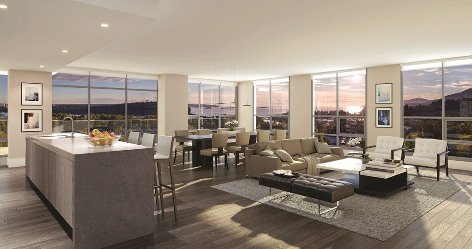
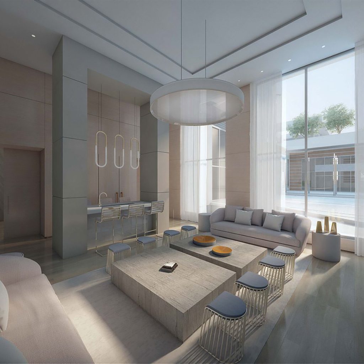
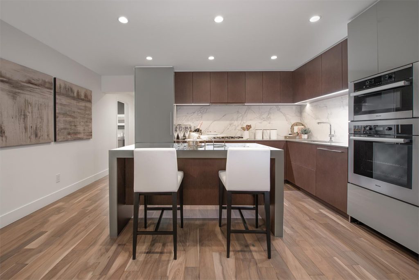
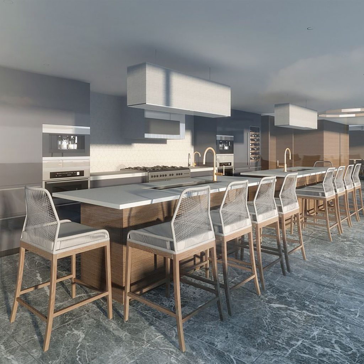
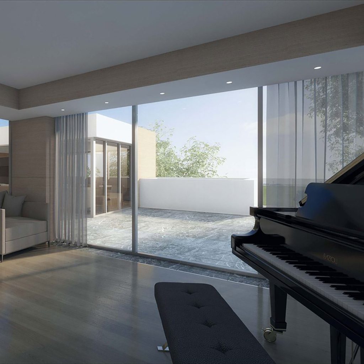
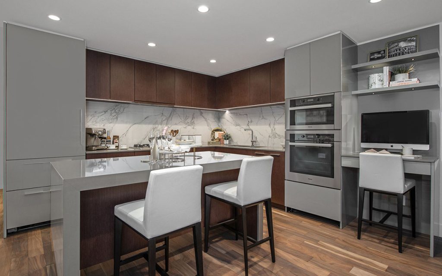
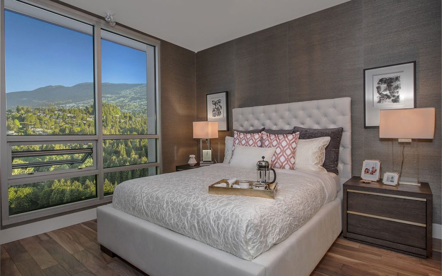
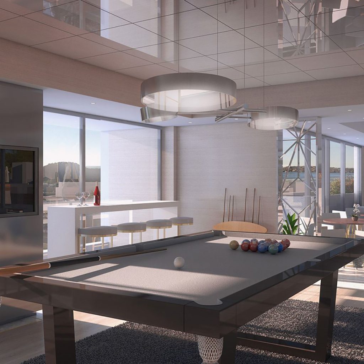
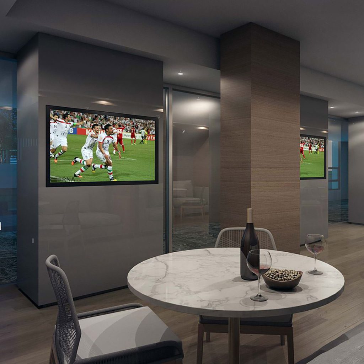
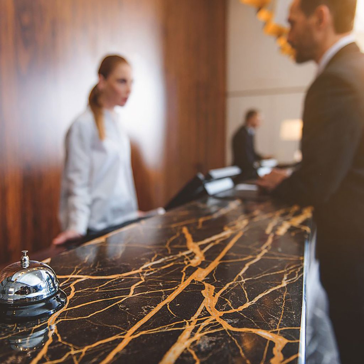
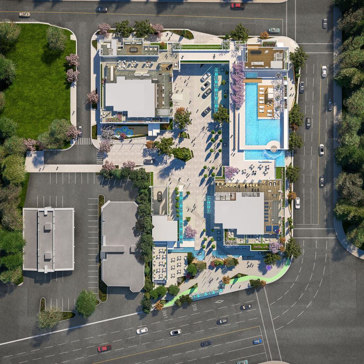
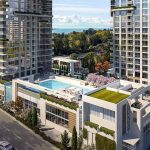
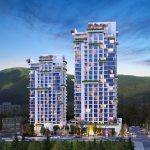
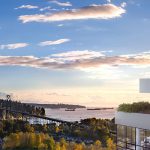
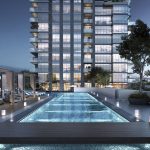
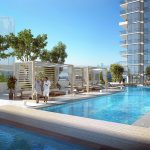
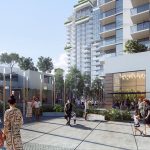
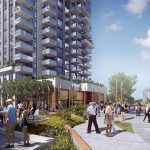
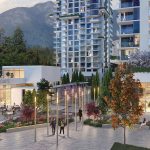
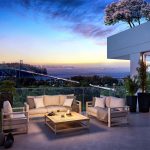
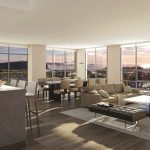
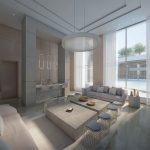
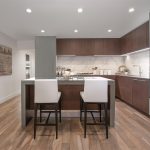
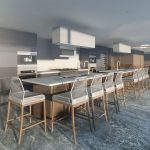
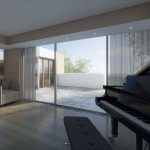
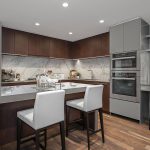
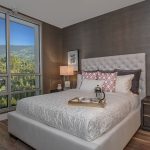
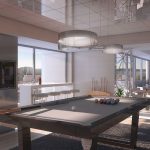
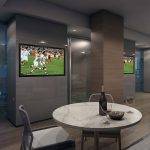

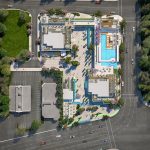

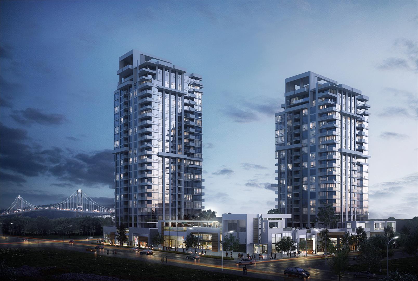
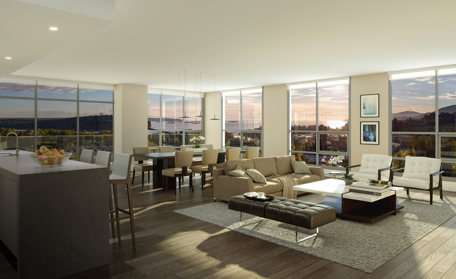
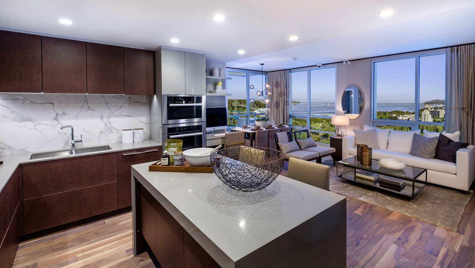
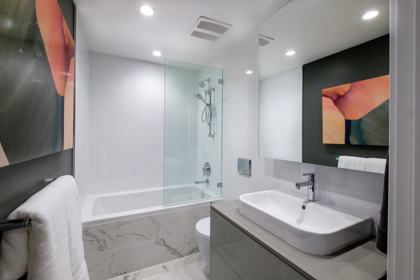
Share Listing