- Pet Grooming Room
- Riparian Green Space with Broadwalks and Viewing Decks
- Study Room with Wi-Fi & Charging Stations
- Entertainment Lounge
- Sports and Games Lounge
- Fitness Centre & Sauna
- Multi-purpose Yoga and Ping Pong Room
- Media/ Music Room with Karaoke Equipment
- Outdoor Leisure Park
Final release in Tower D - the last building in Concord Brentwood Hillside East.
Located by a district park full of pathways and viewing decks, there will be nearby markets, cafes, resturants, and even a future school to form a paramount part of the master-planned community. With the Brentwood Skytrain Station and the revitalized Brentwood Town Center being only 5-8 minute walk from Concord Brentwood, all the urban convenience you need is within walking distance. Every suite comes with an expansive outdoor space, offering inset radiant ceiling heaters so you may enjoy the gorgeous nature all year long. This masterful collaboration between Francl Architects and PFS Studio is truly a sight to behold.A NEW WAVE OF CONVERTIBLE LIVING
- Unique floor-to-ceiling sliding door systems so owners can enjoy a seamless transition from indoors to outdoors (select suites)
- Sleek balcony soffit panel system
- Luminous LED ambient lighting
- Porcelain tiled balcony floors
- Inset radiant ceiling heaters for owners to enjoy all year long
ADVANCED BUILDING FEATURES
- First community in Burnaby with electric vehicle charging outlets in every residential parking stall
- Wide water-softening system
- Complimentary Wi-Fi on all amenities level
- Touch-less automatic car wash faciity
- Intelligent thermostats in every home
- High-speed energy and time-efficient destination dispatch elevators
THE BETTER WAY TO ENJOY NATURE
- Treetop Living: Both residential towers are raised far beyond the treetops, creating a soaring 38-foot vertical space below
- Elegant Water Features: Tranquil water features, with reflective mirror soffit details, add a dramatic touch
- Curved Contours: To complement the surrounding environment, the building is designed with wave-shaped contours

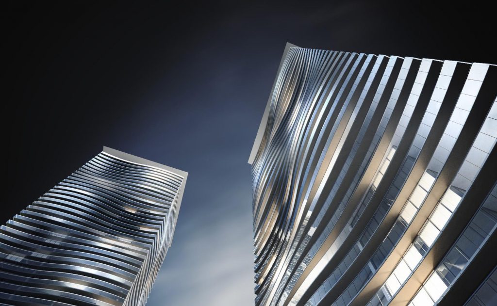
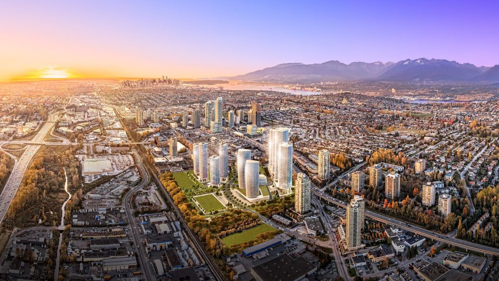
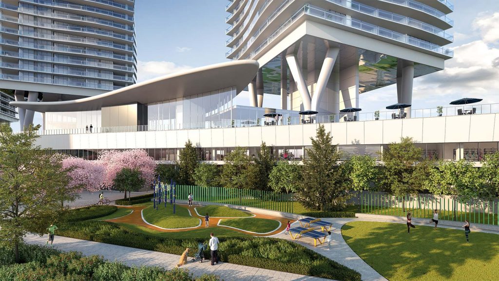
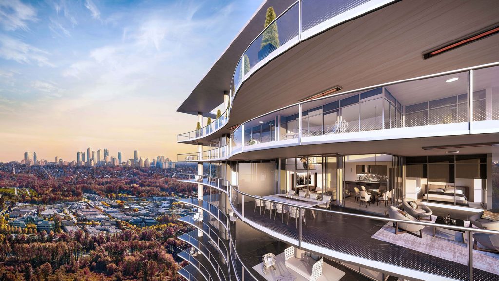
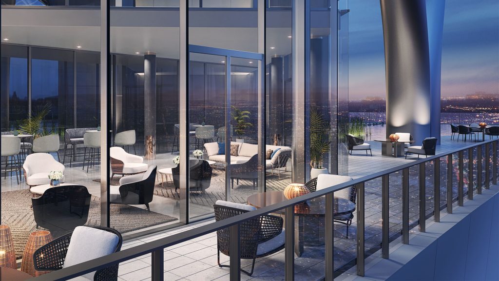
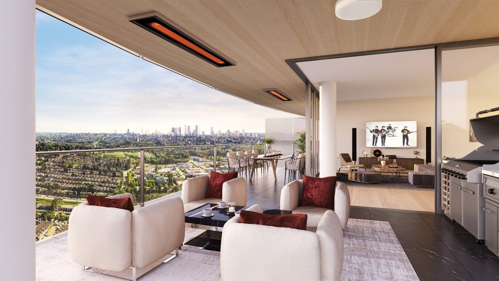
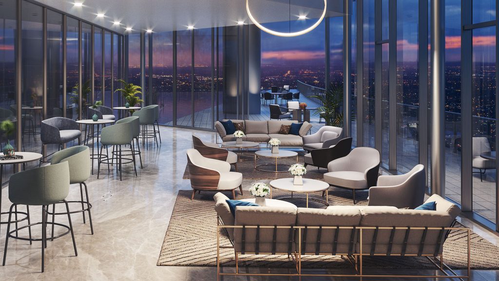
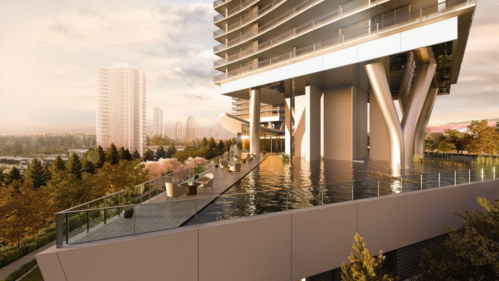
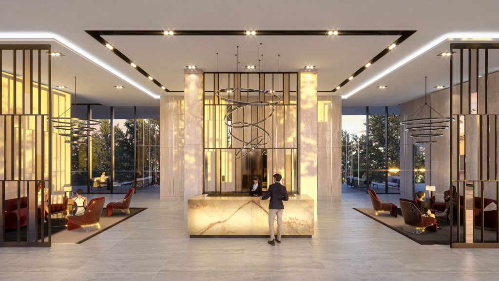
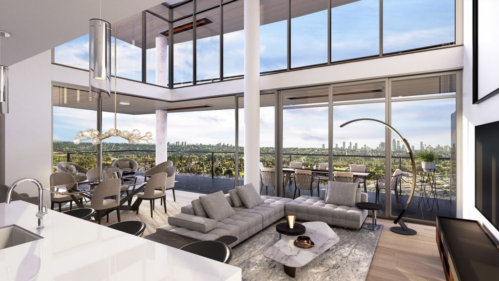
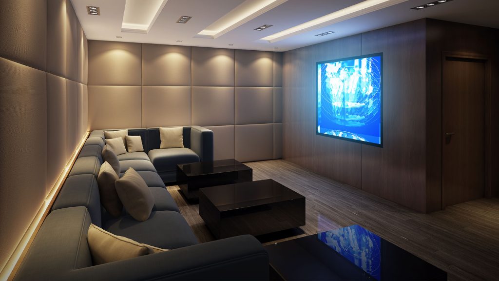
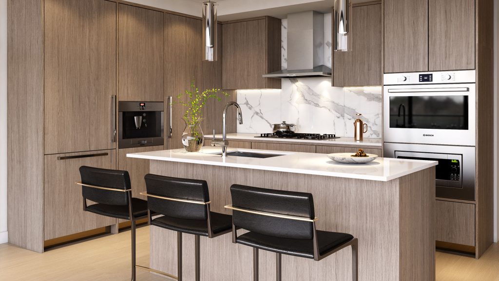
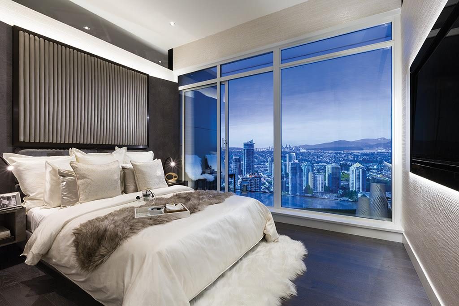
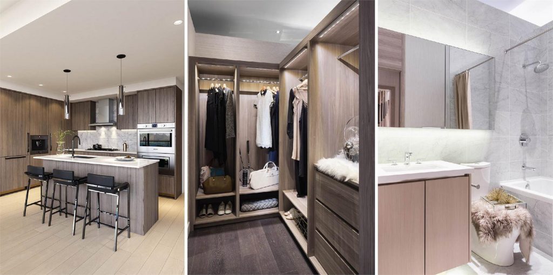
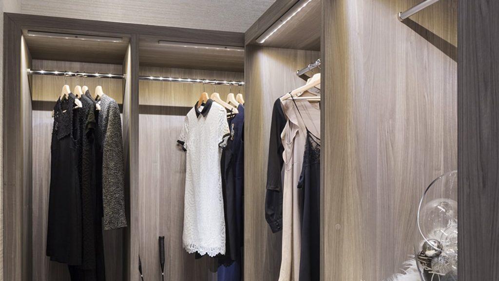
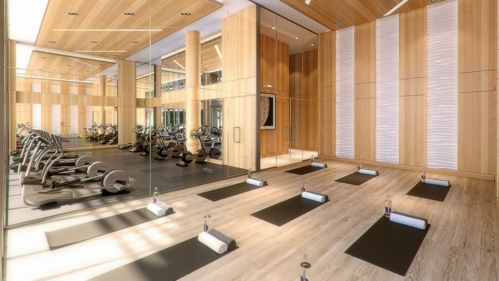
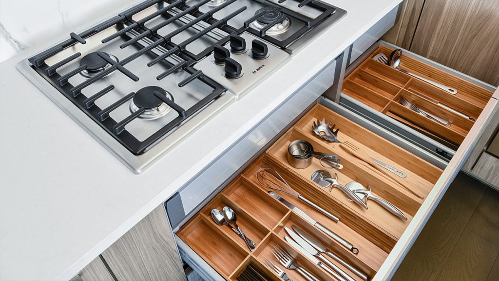
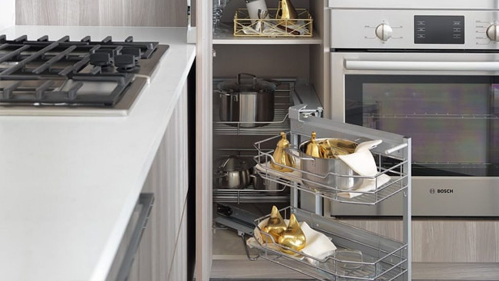
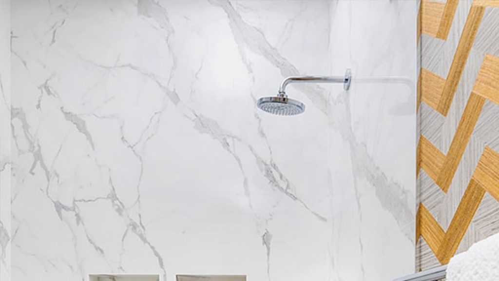
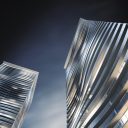
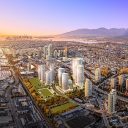
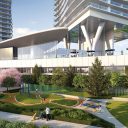
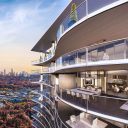
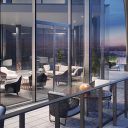
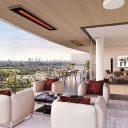
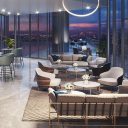
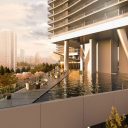
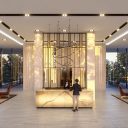
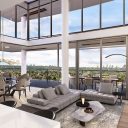
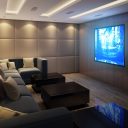
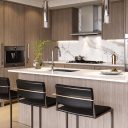
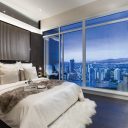
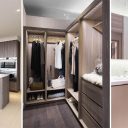
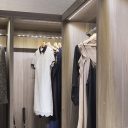
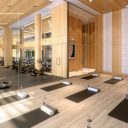
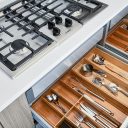
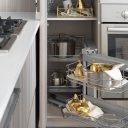
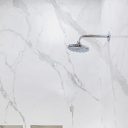

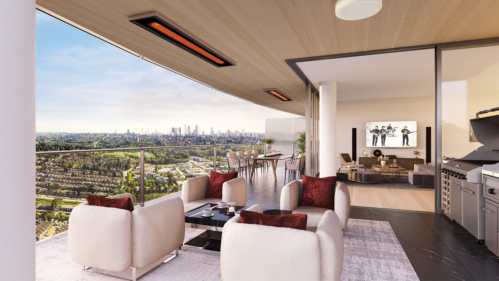
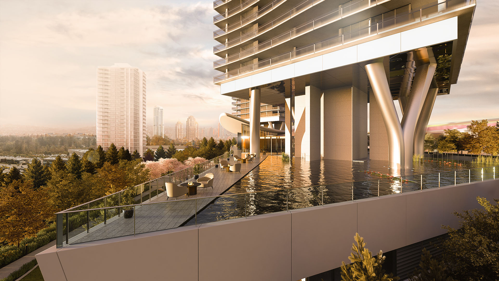

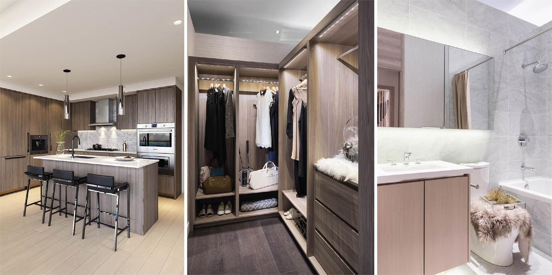
Share Listing