- Private, two and three car garages
- 25-metre swimming pool
- Sauna
- Hot tub
- Exercise centre
- Billiard table
- Tennis table
- Secure underground parking
- Virtual golf centre
- Full-height windows
- Ceilings that rise at least 10 feet
- Balconies
- Gas fireplaces
- Grand lobby with its 20 foot ceiling and exclusive artwork
- innovative kitchens by Snaidero
- High-end Miele appliances
- Fitted vanities from L’O Giotto
- Elegant closet systems from MOVE
- Cutting edge bathroom fixtures from Fartini Rubinetti, Wetstyle and Ritmonio
Three Harbour Green - 277 Thurlow Street, Vancouver, BC V6C 3T1 - located in Coal Harbour area of Vancouver West, at the crossroads Thurlow Street and West Cordova Street. Three Harbour Green is just steps to Vancouver Convention Centre, Portal Park, Vancouver Harbour Water Airport, Harbour Green park and waterfront. The Vancouver College of Art and Design, British Consulate General, Komi Sushi Japanese, United States Consulate, Portal Park, Shoppers Drug Mart, Starbucks Coffee, Mixx Fitness Studio, The Salon Beauty Bar, Fitness World Fitness Centres Express, Tim Hortons, London Drugs, Cactus Club Cafe, Ashton College, Coal Harbour Seawalk and Canada Place are walking distance from the complex. The bus stops near the complex, Burrard Skytarin Station and Waterfront Skytrain Station are about 7-minute walk away.
Each tower at Harbour Green Place features private, two and three car garages, a 25-metre swimming pool, a sauna, a hot tub, an exercise centre, a billiard table, a tennis table, secure underground parking and a virtual golf centre that lets residents practice on the world's premiere courses at the touch of a button. Most homes feature full-height windows, ceilings that rise at least 10 feet, balconies and gas fireplaces. Most of the levels have a maximum of three homes. The grand lobby will take your breath away with its 20 foot ceiling and exclusive artwork.

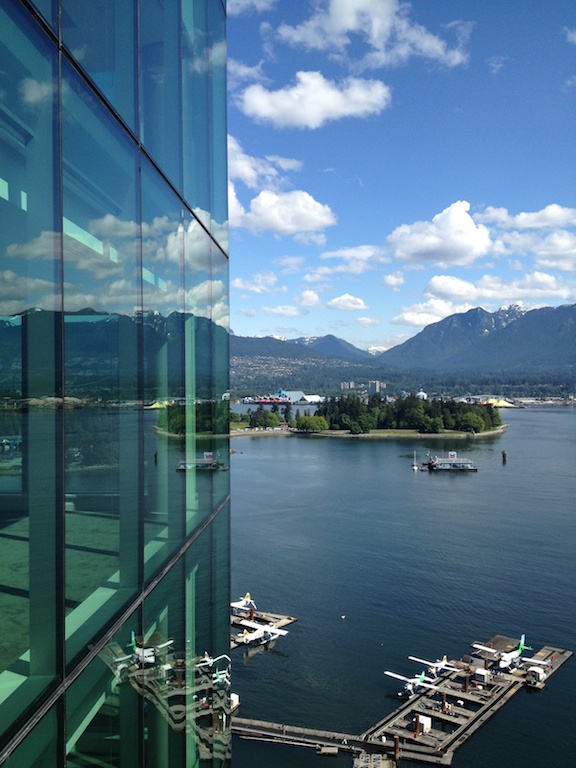
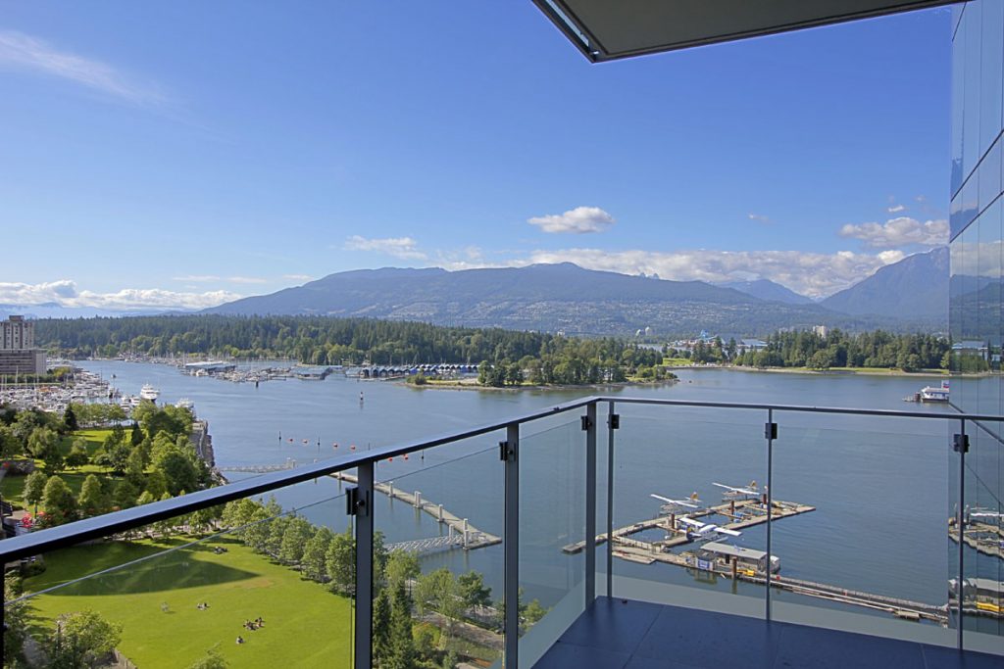
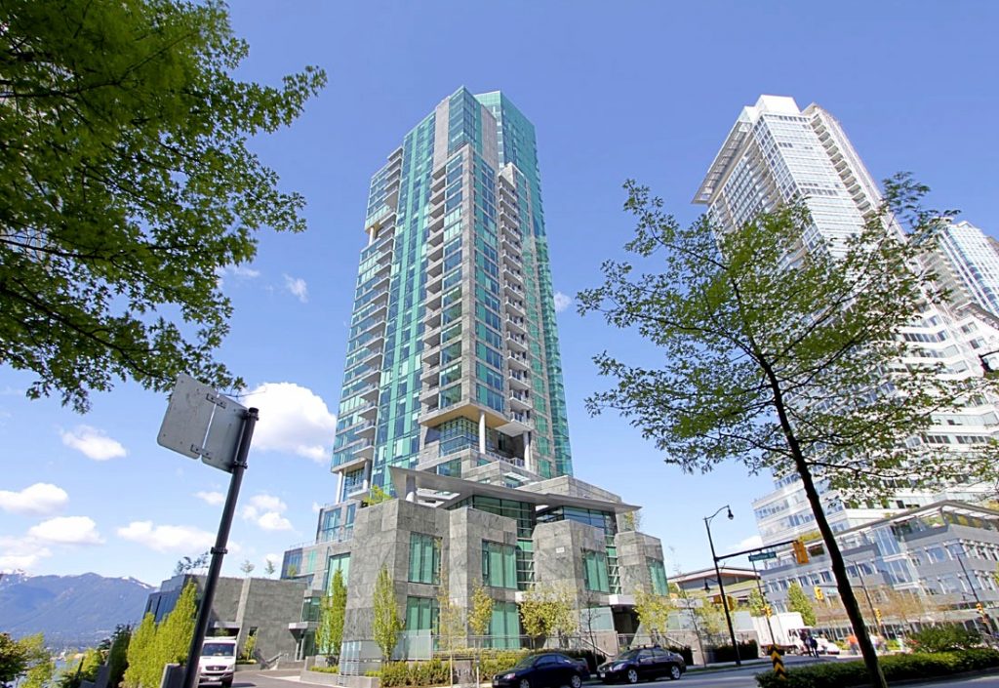
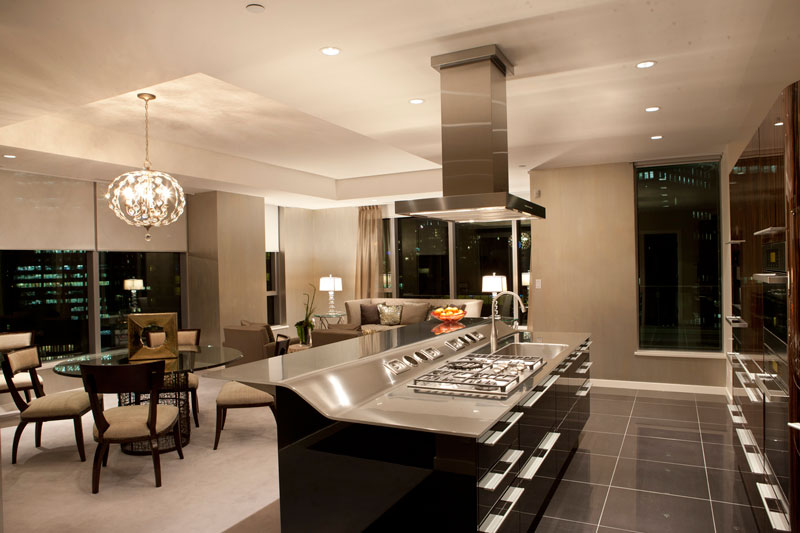

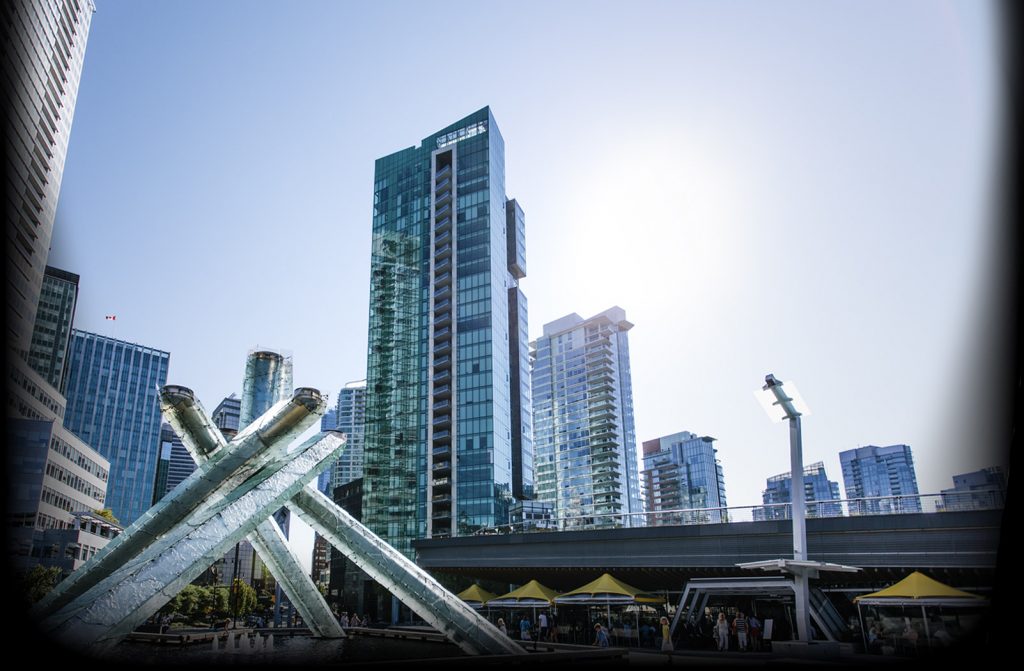
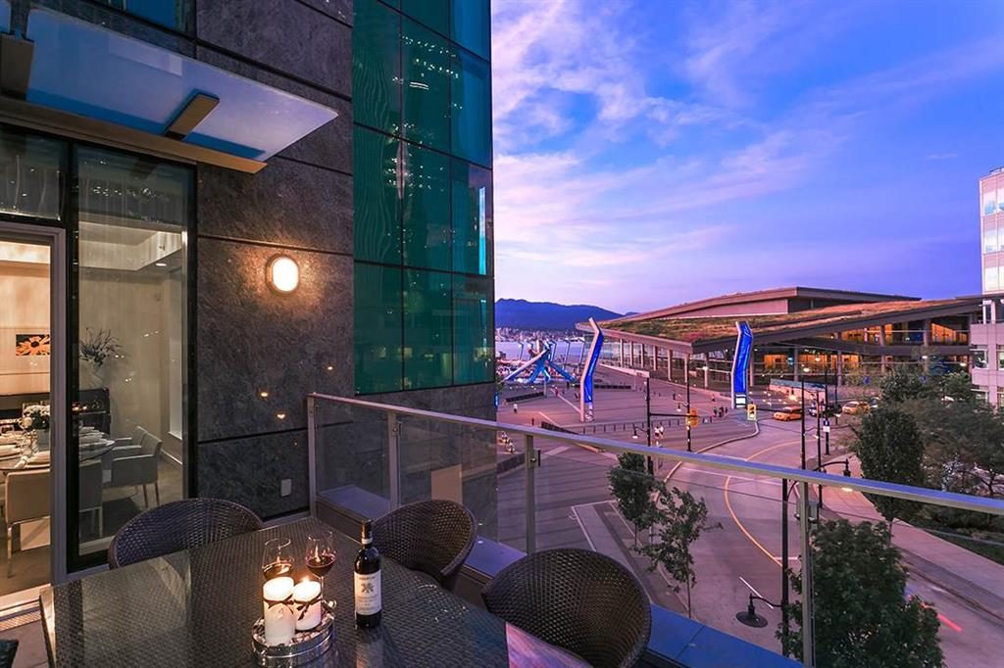
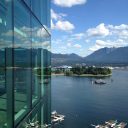
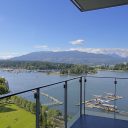
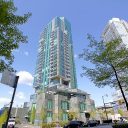
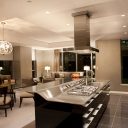
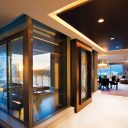
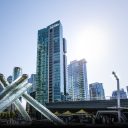
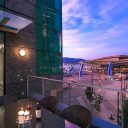
Share Listing