- Games Room
- Community Gardens
- Park
- Indoor and Outdoor Performance Spaces
- Community Center
- Outdoor Lounge Area
- Electric Vehicle Charging Stations
- Playgrounds
- Cinema Room
- Bocce Court
- Daycare Center
- Car Wash
- Bike Room
- Yoga Space
- Wellness Centre
- Workspace
- Music Room
- Study Room
- Library
- 24 Hour Concierge Service
- Interiors custom-designed by Piero Lissoni
- Sophisticated over height suite entry doors with operable side panel
- Triple pane curtain wall for added thermal and acoustic performance
- Fully glazed sliders/swing doors on Sanctuaries, balconies and terraces
- Custom-designed glass closets with black metal frames by Piero Lissoni promoting openness of the interior layout
- Kohler plumbing fixtures and fittings throughout
- Motorized sun shades in living areas; black-out shades in sleeping spaces
The Palazzi at Piero Lissoni x Oakridge is a new condo development by Westbank and QuadReal currently under construction at Cambie Street & West 41st Avenue, Vancouver. The development is scheduled for completion in 2024 and has a total of 290 units.
On the top floors of one of the tallest towers at Oakridge, we challenged Italian master designer, architect and artist Piero Lissoni to create our latest estate series — a continuation of our long history of creating the most sought after homes in the cities in which we practice. These homes, called the ‘Palazzi’, have been designed by Piero to take full advantage not only of the luxury of the larger area and unrivaled views, but to incorporate a more refined, quintessentially Milanese aesthetic that will prove to be timeless.

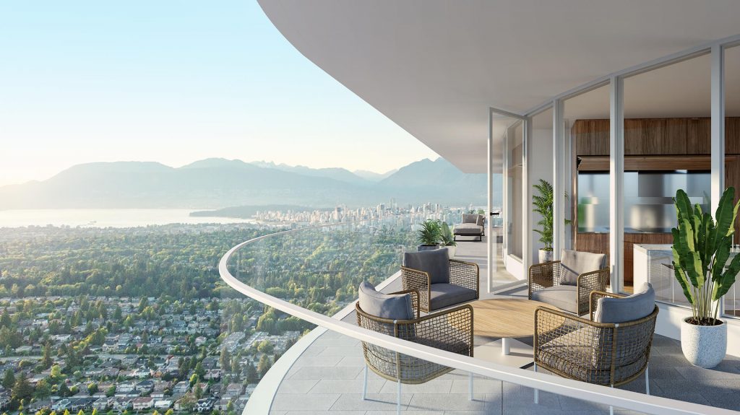
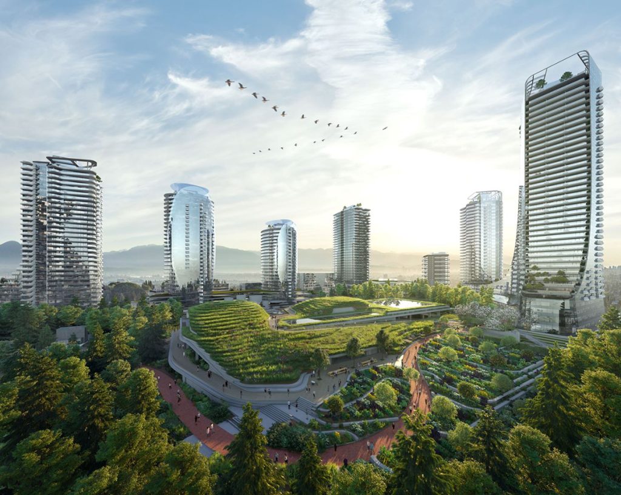
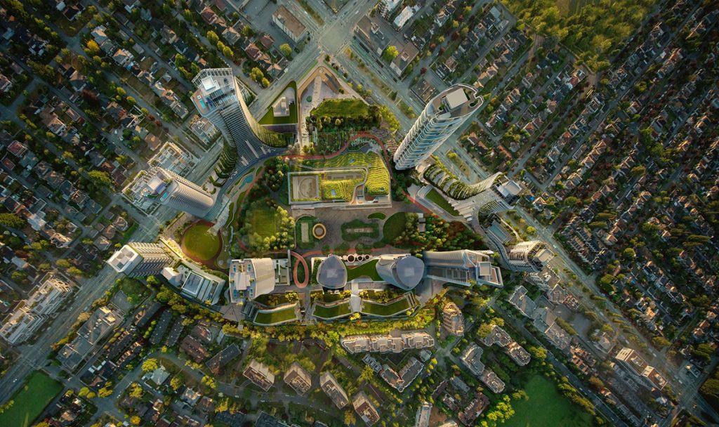
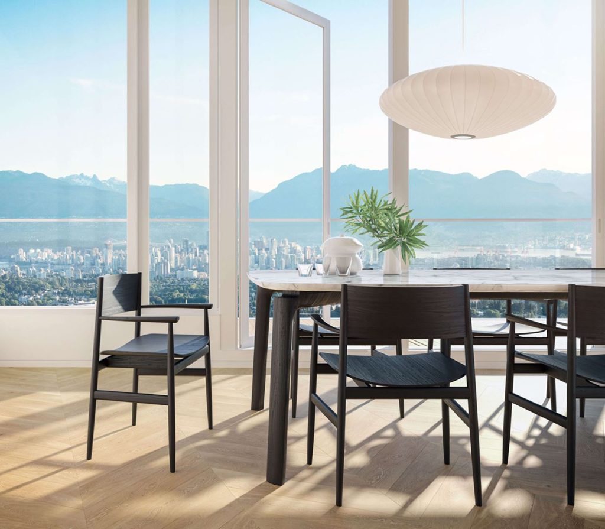
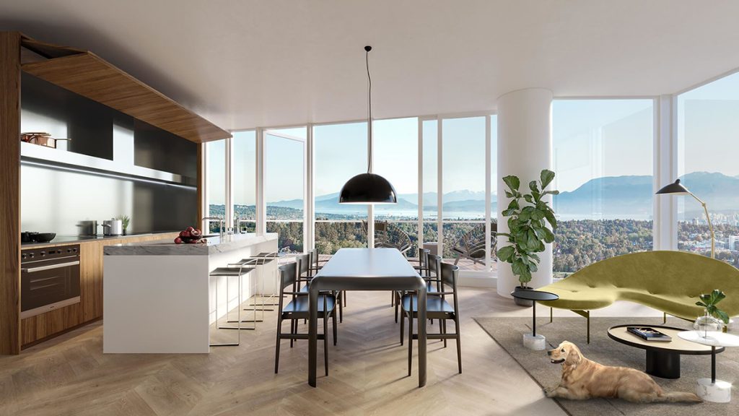
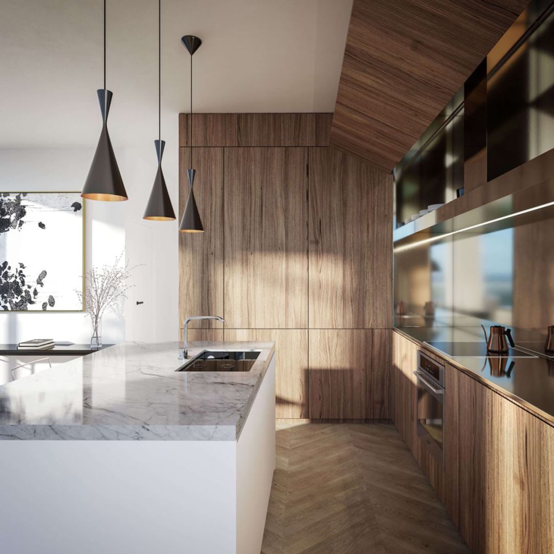
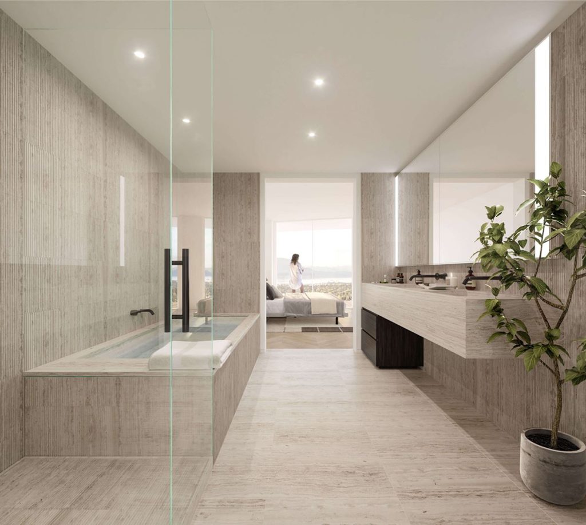
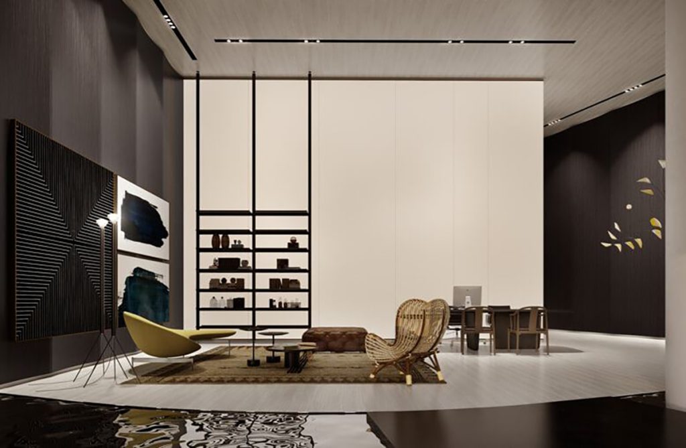
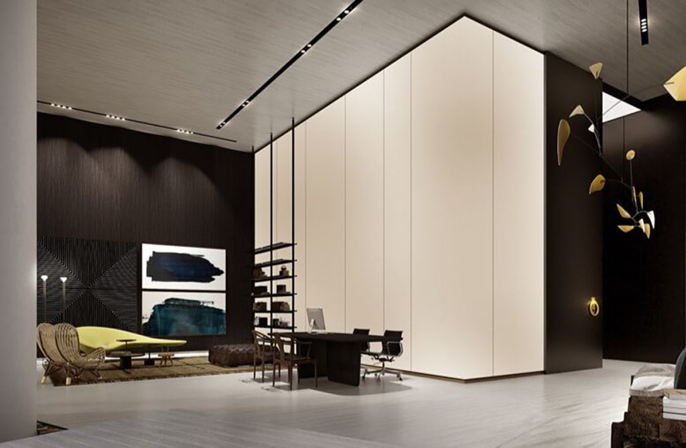
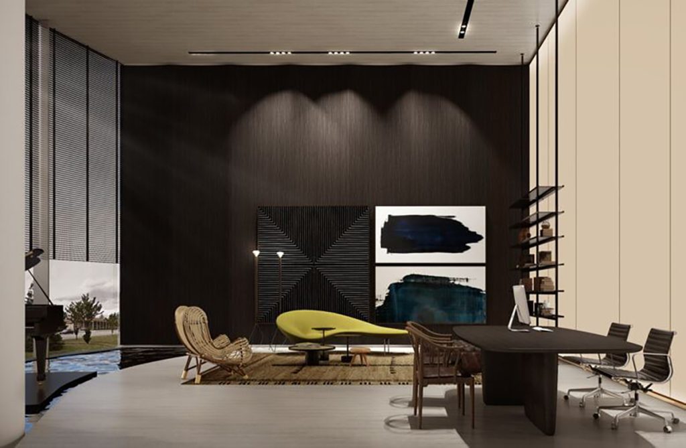
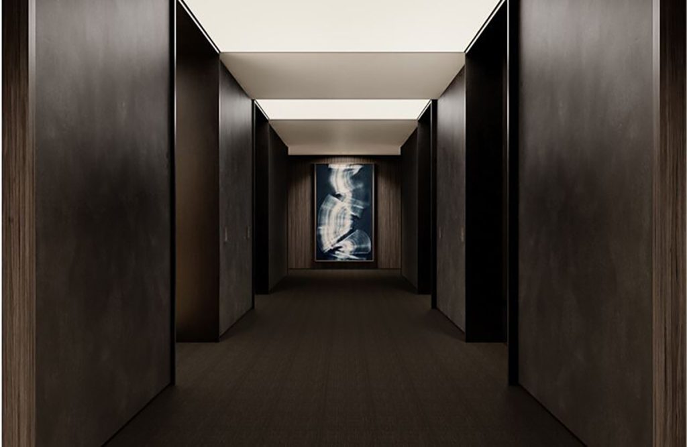


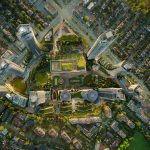

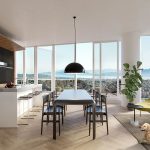
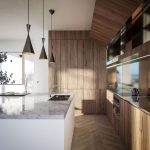
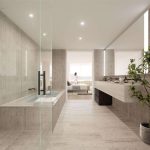
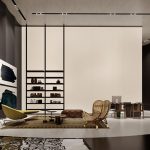
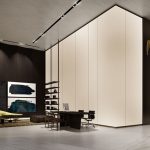
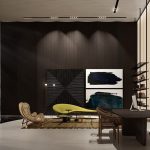
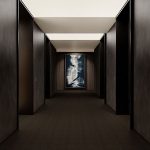
Share Listing