Offering you exclusive financing packages for clients of Horseshoe Bay. Be sure to connect with our mortgage specialists today for further details!
Horseshoe Bay
Discover the new, once in a generation Development in Horseshoe Bay, brought to you by West Bank. This is West Vancouver’s most beautiful block of waterfront land. It provides panoramic views of horseshoe bay, and beyond to the scenic shores and alpine peaks along Howe Sound. This is an unprecedented location featuring water, mountain, forest, and village views. There will never be a waterfront living opportunity like this again.Amazing Sustainable Design
Horseshoe Bay offers like the in building heating and cooling provided through an on site geothermal ocean loop, allowing for a reduction in greenhouse gas emission of up to 70% and local material use that supports local artists and trades. Horseshoe Bay’s exterior details in natural wood and integrally coloured walls frame the homes they enclose. Interiors continue this aesthetic, with textures and colours inside carefully selected for this special location. In preparing their drawings, the architect studied the leaves, rocks and branches of the surrounding forests, the harbour’s rich maritime legacy of handmade boats, and local traditions of bold modernist architecture. These particular choices ensure that each home will be as memorable inside as the exterior architecture and public spaces that surround them.Gorgeous High-End Kitchen
- Polished granite slab countertop, glacier white corian, or an exquisite glass fused countertop.
- Contemporary satin brushed metal and glass backsplash with built-in under-cabinet lighting.
- European matte white lacquer cabinets.
- Wide plank wood flooring (choice of oakwood flooring in Aura or Whisper).
- Miele 30" or 48" Professional Series Dual-Fuel Touch Range and Hoodfan with built-in speed oven and warming dryer.
- In larger homes there's Miele 24" Microwave with trim kit, Miele 30" or 36" MasterCool refrigerator and freezer.
- Miele Futura Classic Plus custom panelled dishwasher.
Duravit & Hansgrohe Bathroom
- Polished quartz countertop.
- Porcelain Limestone flooring in oversized tiles.
- Grohe polished chrome fixtures including a rain shower head, Duravit under mount sink basin, rectangular deep soaker tub.
- Shower heads and taps are elegant exemplars of the art of industrial design.

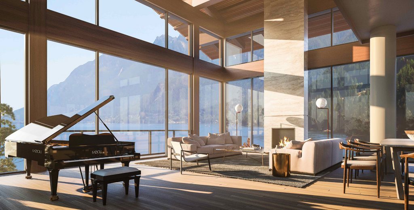
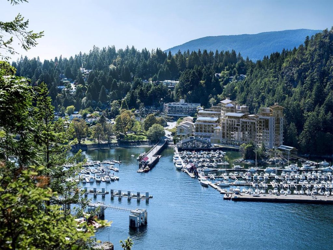
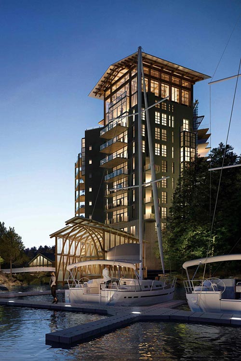
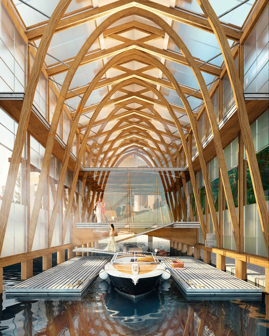
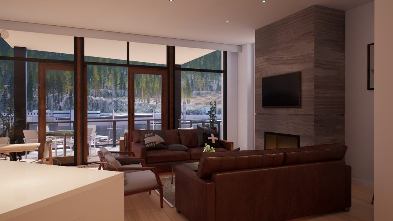
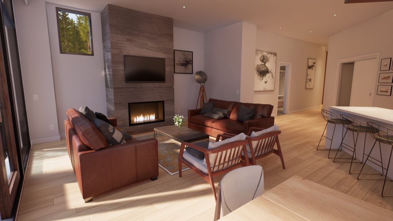
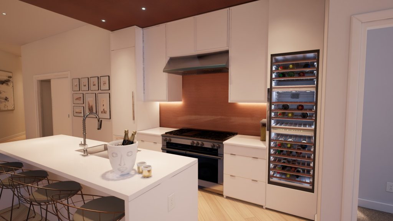
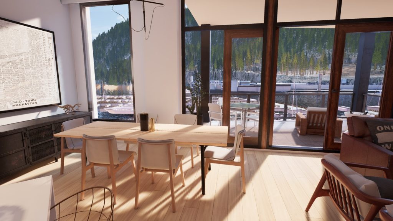
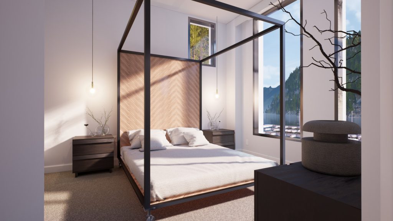
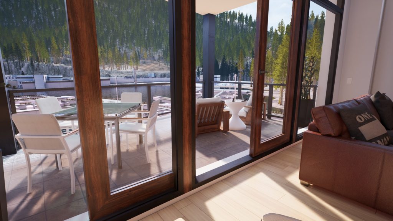
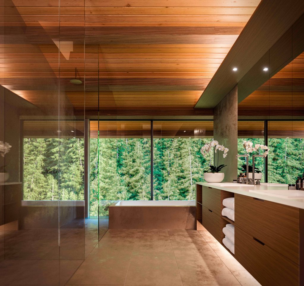
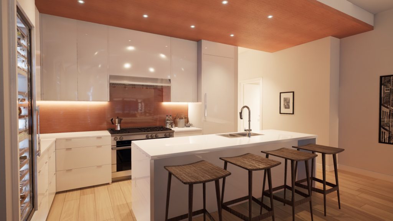
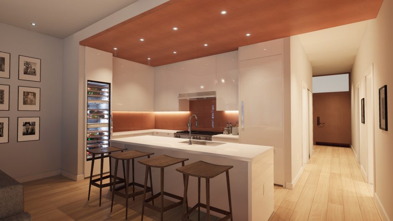
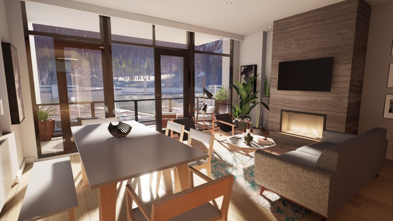
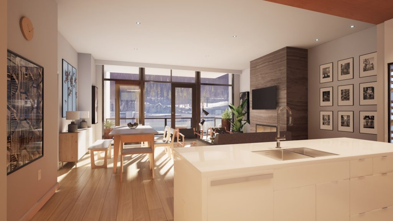
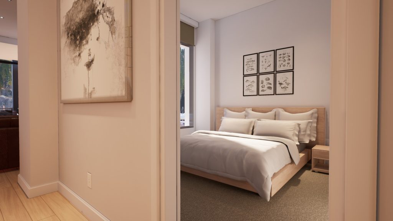
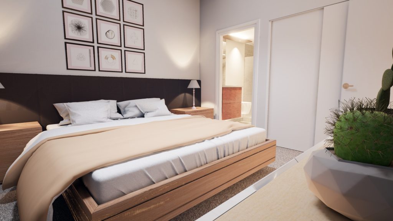
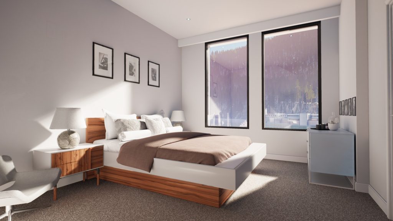
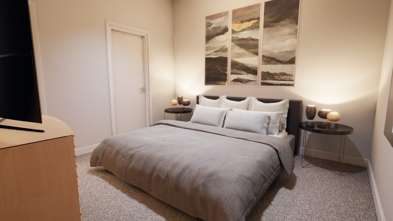
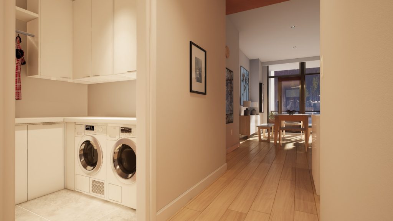
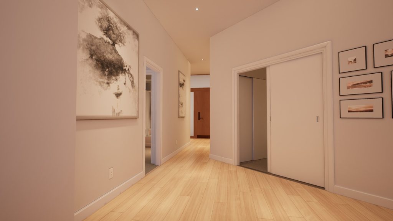
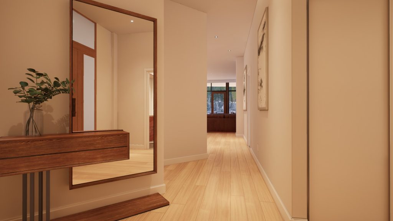
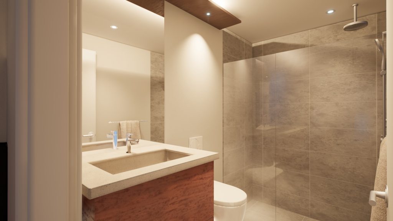
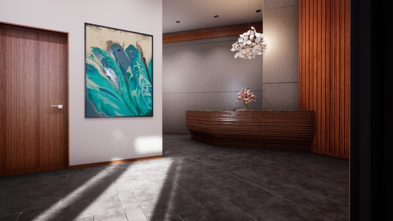
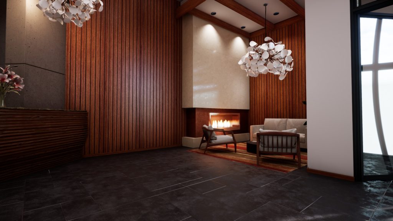
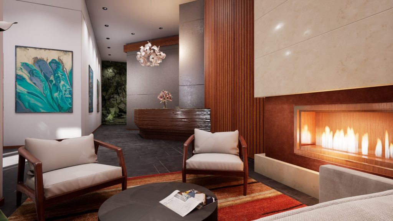
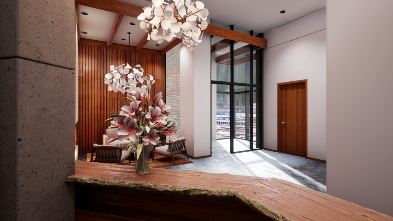
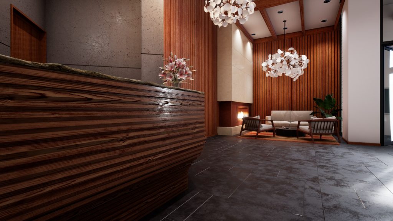
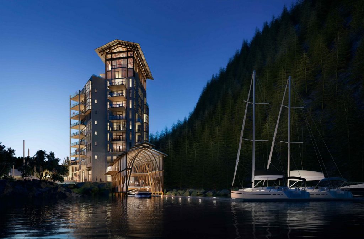
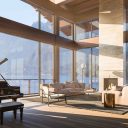
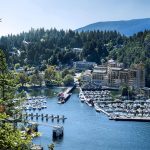
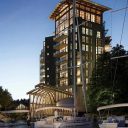
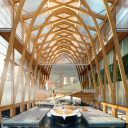
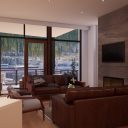
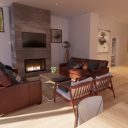
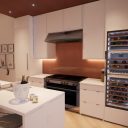
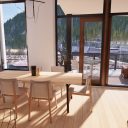
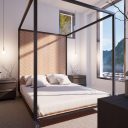
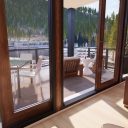
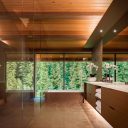
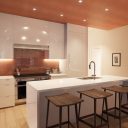
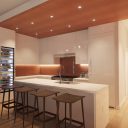
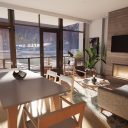
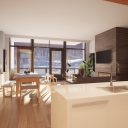
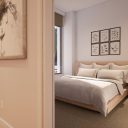
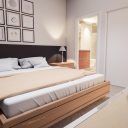
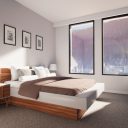
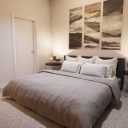
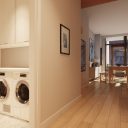
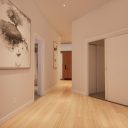
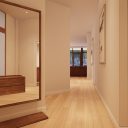
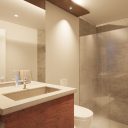
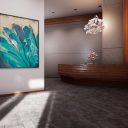
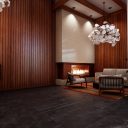
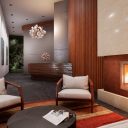
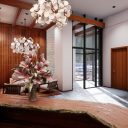
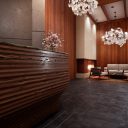
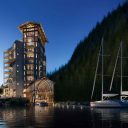
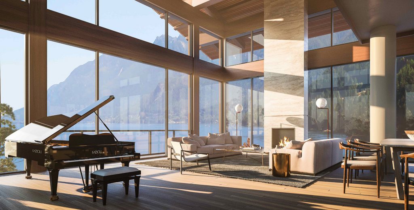
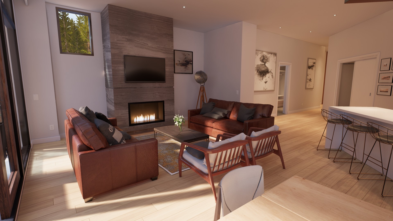
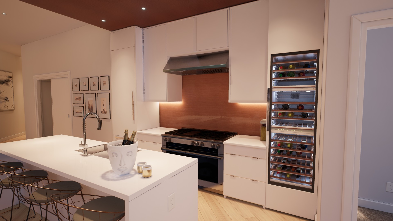
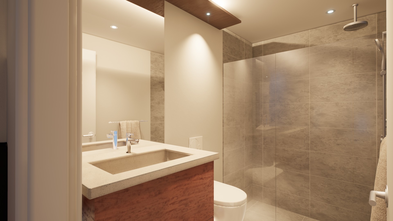
Share Listing