- Pool
- Yoga & Pilates Studio
- Concierge
- Exercise Room
Interiors:
- By the Design Agency
- Custom designed suite entry door & light box
- Elegant natural stone threshold at suite entrance
- Rich bamboo wood flooring with ultra matte finish throughout all living areas
- Modern 100% wool carpet in bedroom. Durable & long-lasting, with embedded allergens & dust filters
- Unique Custom Kitchen based on Kitchen Living concept, in two stunning rich lacquer finishes with backpainted glass in choice of 3 colours or stainless steel backsplash
- Additional designer series upgrade package with choice of countertop stone as backsplash
- Custom designed entertainment unit in stunning walnut finish in select suites
Kitchens :
- Unique custom designed cabinetry in high gloss finish
- Soft-closing precision cabinet drawers and doors
- Contemporary built-in undercabinet linear led lighting
- Unique polished quartz or Icestone slab countertop
- Modern stainless steel single compartment sink
- Sleek chrome finish single mixer faucet to match sink
- Dual depth upper cabinets allows for more flexible usage
- Open ended integrated bookshelf within kitchen island in select homes
Appliances:
- Miele 24” Classic Series stainless steel fourburner gas cooktop with linear grate design
- Miele 24” Classic Series built-in stainless steel oven with true European convection, auto roast and intensive baking modes, or Miele 24” Signature Series Speed Oven with clean touch steel with signature handle and 9 operating modes in one bedroom suites
- Miele stainless steel designer three-speed hood fan with hidden knob controls and integrated lighting
- Miele fully-integrated dishwasher with automatic sensor water shut-off
- Miele 24” fully-integrated refrigerator with bottom freezer door
- Miele front loading washer and condensing/ventless electric dryer
Bathrooms and Ensuites:
- Streamlined custom bathroom vanities with countertop extensions
- Soft-closing precision cabinet drawers and doors
- Polished solid stone for all bathroom and ensuite vanity countertops
- Custom integrated vanity lighting
- State of the art integrated vanity mirror television in all master baths
- Concealed medicine cabinet within vanity mirror
- Integrated towel bar at each vanity sink
- Sleek bathroom fixtures by Kohler in polished chrome with customizable colour options
- Contemporary Kohler under-counter basins
- Modern drop in tubs with tile surround
- Luxurious stone tile flooring and tub surround
- Elegant glass tile on bath and shower surround wall
- Separate glass shower enclosures in ensuites with soothing
- Kohler shower wand and luxurious rain showerhead*
- Kohler Persuade curve high efficiency dual flush toilet
Window shades:
- Quality window shades with woven sun control fabric. Matching shade material throughout the building to create a unified appearance
Window shades:
-
- Designed by Vancouver’s leading landscape architecture firm,
- Phillips Farevaag Smallenberg
West coast modernist palette of materials including concrete, glass, wood, stone, and both native and adapted plants
- Lushly landscaped dog park amenity that is a crisp composition of wood, grass, stone, concrete and pebbles
- South facing heated outdoor lap pool flanked by an outdoor terrace
- A series of lush planters create a vertical band of green up both the south and west facades of the building
- The architecture is topped by a striated green roof
Mechanical:
- Centralized, low temperature heating and cooling system utilizing recovered energy from the neighbouring office building to maximize energy efficiency
- High-performance, fan-assisted European style perimeter radiators providing comfort cooling and heating to all residents
- Unobtrusive, quiet and elegant in design, the radiators are highly responsive and flexible in their controllability
Electrical Design:
- Hydro infrastructure for future automatic switching to minimize power outages to within 5 seconds
- Standby generator set for base building backup
- Single stage fire alarm system
- Common area lighting will be designed to exceed ashrae 90.1 and City of Vancouver energy by-law
- Energy efficient led lighting
Security :
- Main Lobby offers 24-hour concierge/security
- Building-wide electronic Access Control System
- 24-hour digital video recording surveillance of building entry points
- Electronic access using a single encrypted security device
- Video entry system allows identification and screening of guests
- Elevators include restricted floor access

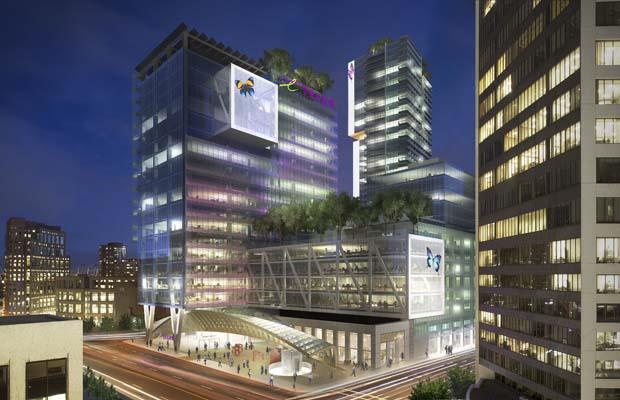
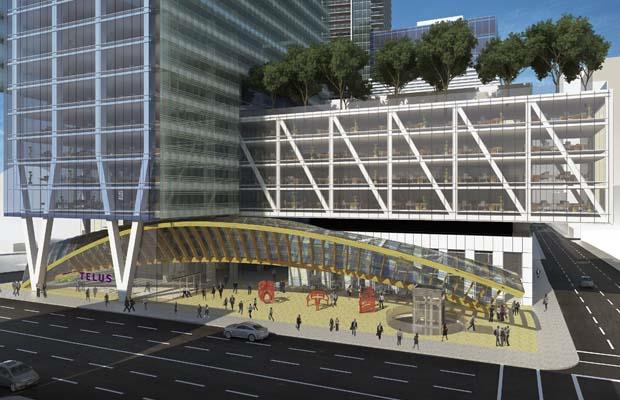
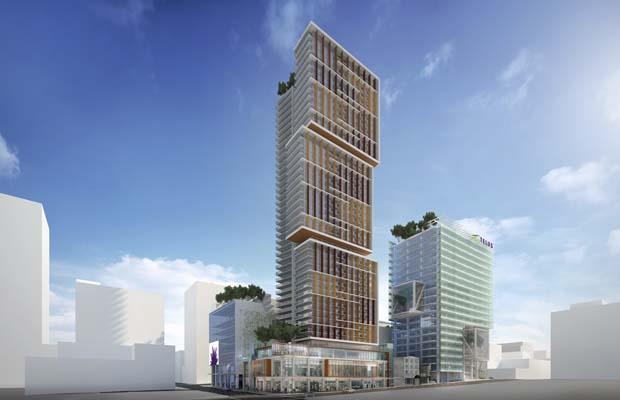
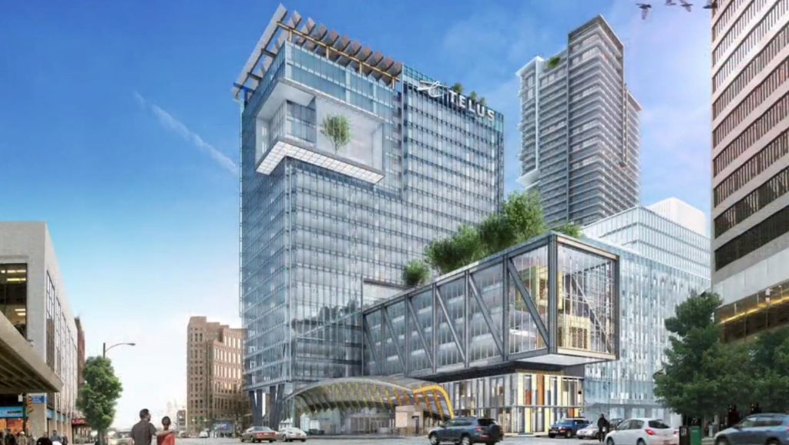
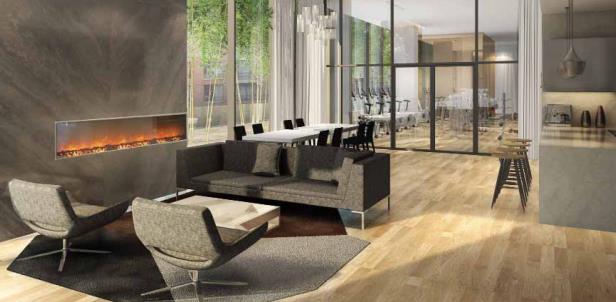
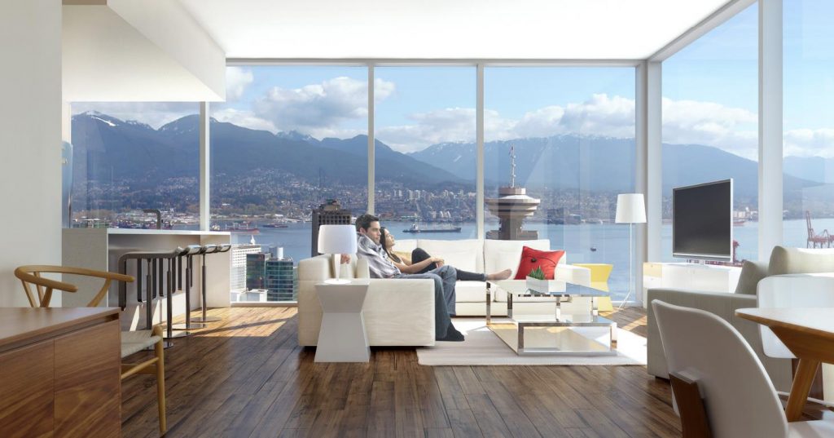
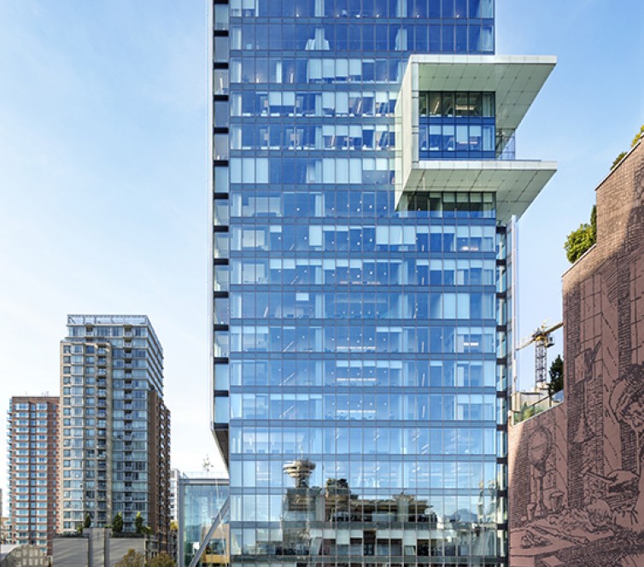
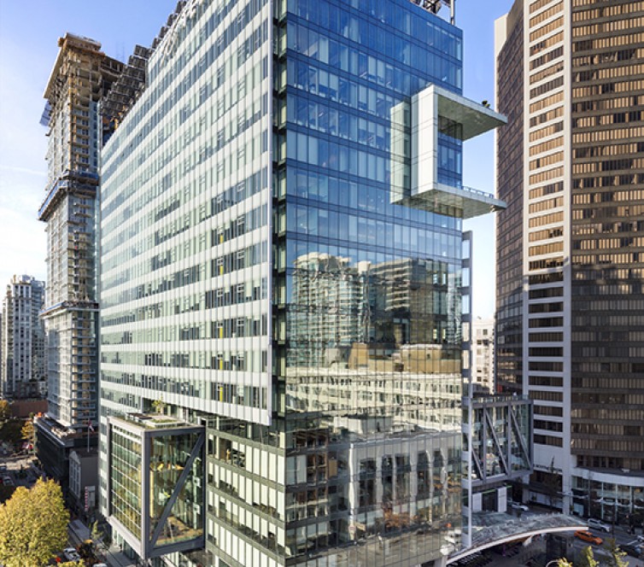
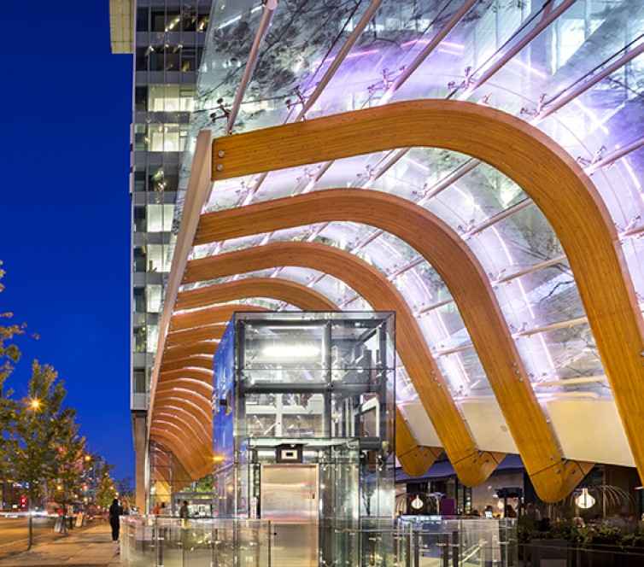
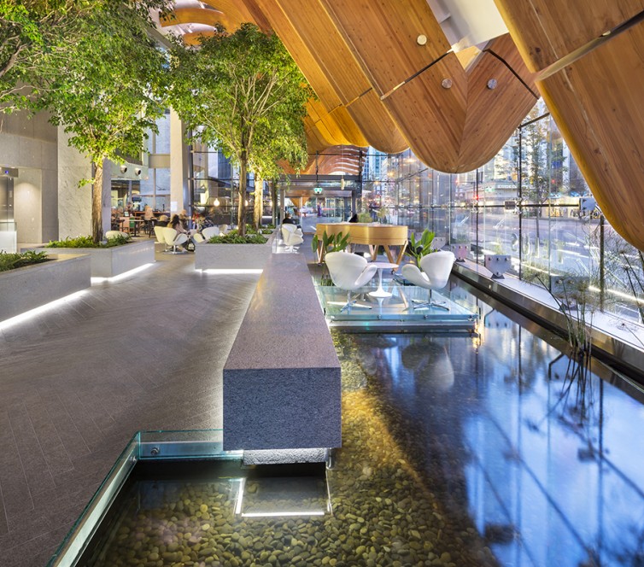
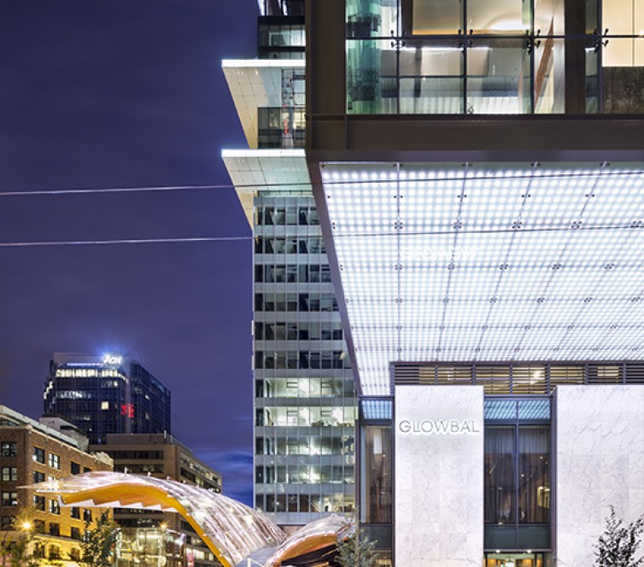
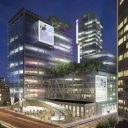
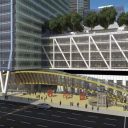
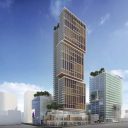
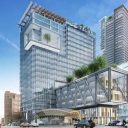
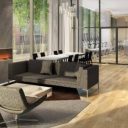
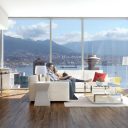
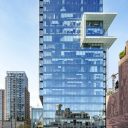
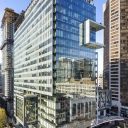
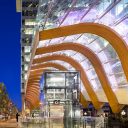
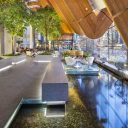
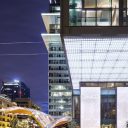
Share Listing