- Parking
- Fireplace
- Club House
- Bike Room
- Yoga / Pilates Studio
- In-Suite Laundry
- Air Cond./central
- Exercise Centre
- Pool; Outdoor
- Recreation Center
- Sauna/steam Room
- Swirlpool/hot Tub
Shangri-La
Rising 650 feet at the corner of Georgia and Thurlow, the city's tallest building is redefining the skyline with its distinctive architectural design. The 62 storey mixed use development combines retail and restaurants at grade with the first 15 floors occupied by a 120 room Shangri-La Hotel, marking the luxury hotel resort chain's first North American property. The private residential portion includes 234 live/work condos and 66 estate suites.
The $350 million condo tower was co-developed by Westbank Projects and Peterson Investment Group. Ledcor construction was construction manager. Living Shangri-La's iconic stature demanded architectural excellence and noted architect James Cheng rose to the challenge.
Several technologies were combined to create a unique glass curtain wall that showcases a textured veil of panels or "little square buttons" that not only conceal the tower's ventilation system but add colour.
Built to LEED Silver standards (almost gold), the building features a variety of sustainable design strategies including a geo-thermal heating and cooling system, energy efficient lighting, green roofs and 57,000 bamboo trees.
Shangri-La definitively boasts some impressive construction statistics. during the heigh of construction nearly 1000 workers were on site constructing one floor per week. The Shangri-La set the city's record for the deepest excavation of 26 m (85 feet). It was also one of the largest excavations in terms of volume with 80,000 cubic meters of material removed. To support the 700,000 sq.ft. tower, it required a core foundation footing of steel-reinforced concrete measuring a 100 foot by 100 foot by 12-foot deep at a cost of one million dollars.

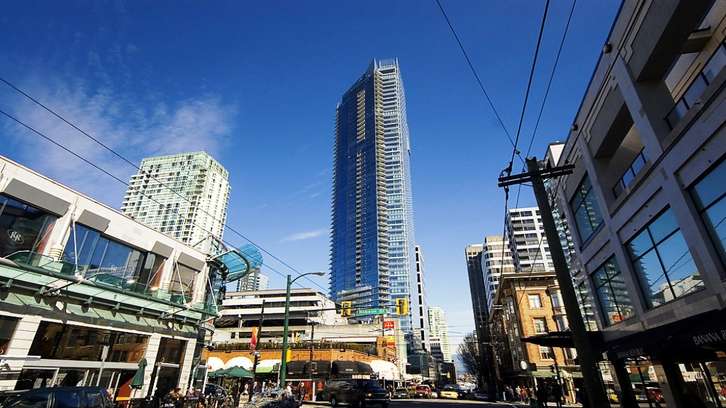
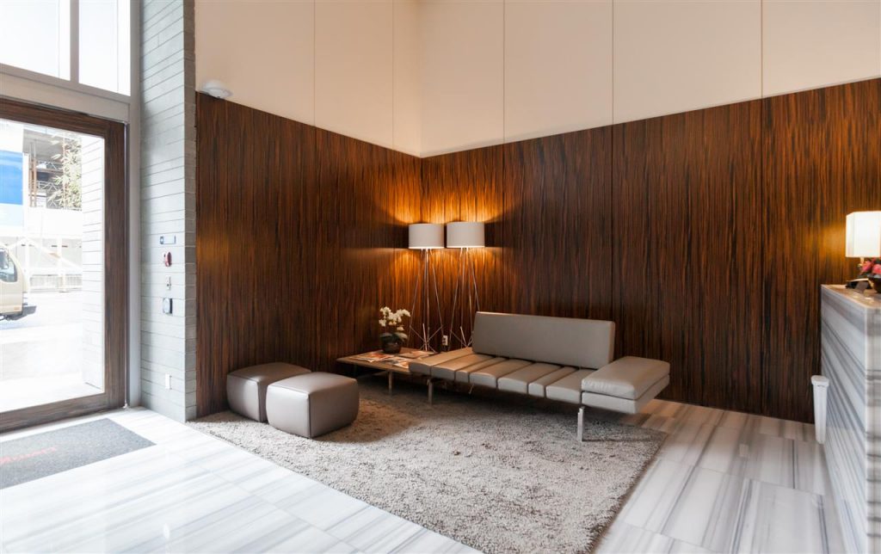
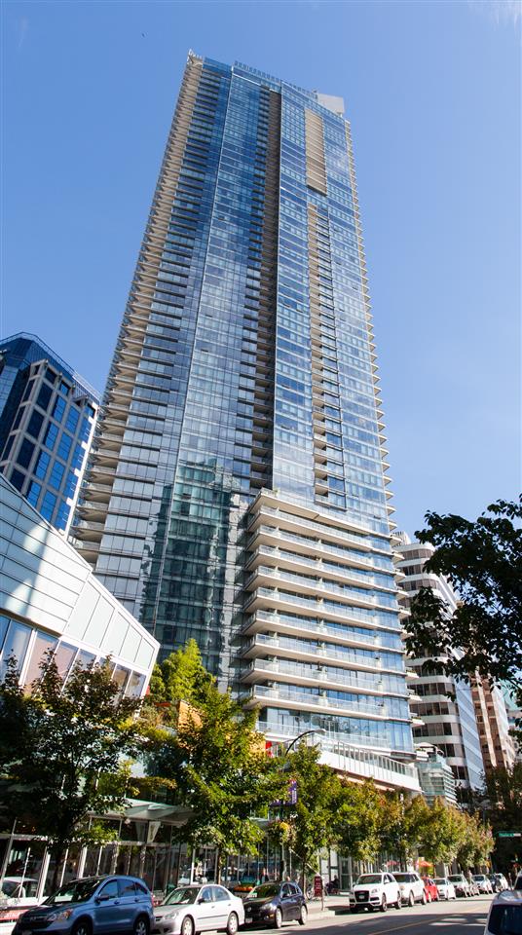
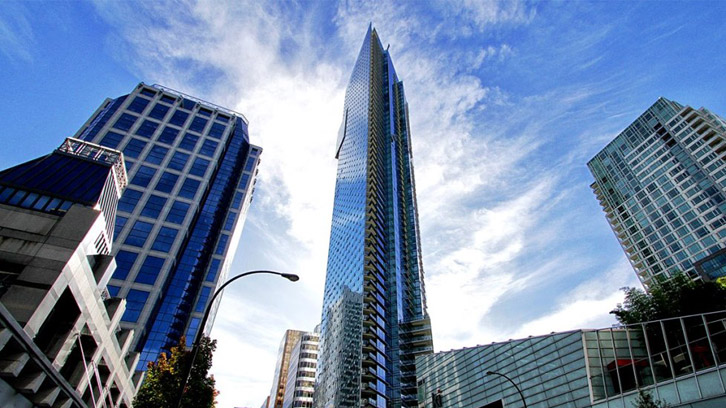
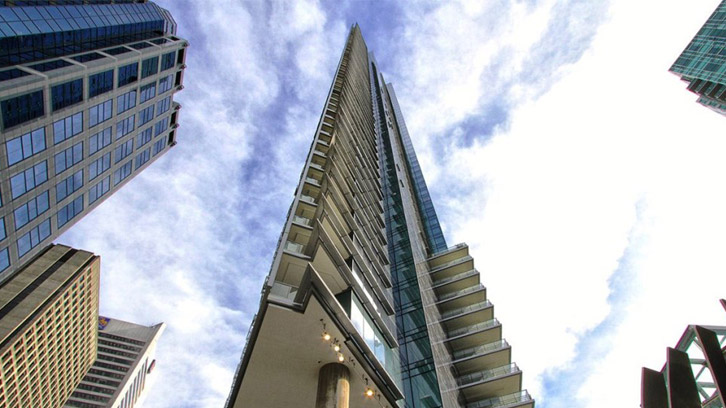
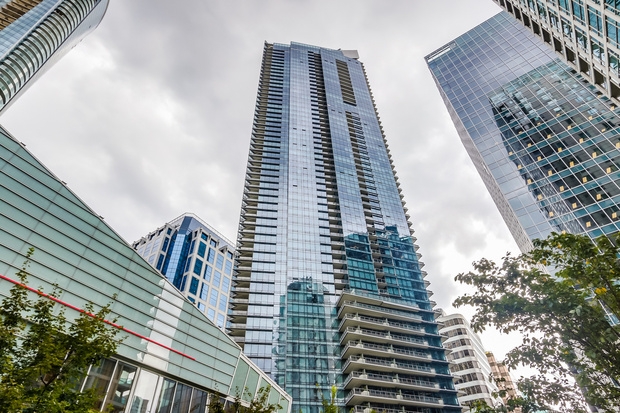
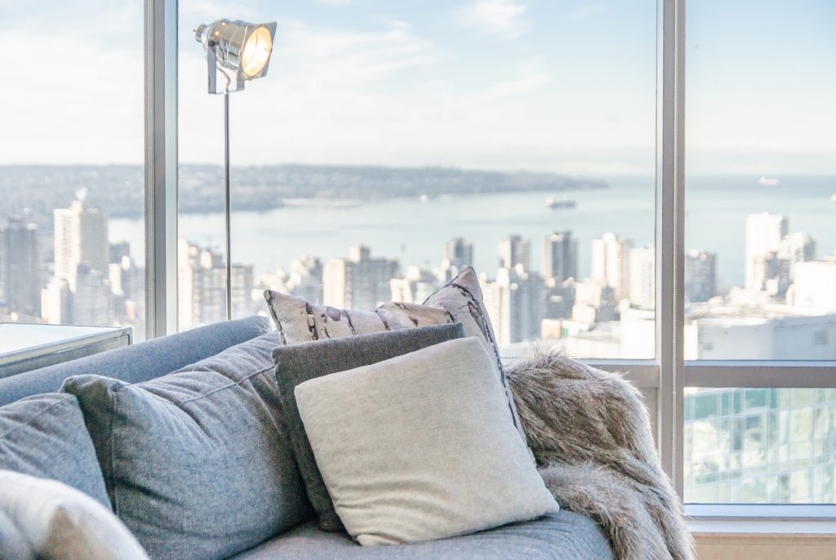
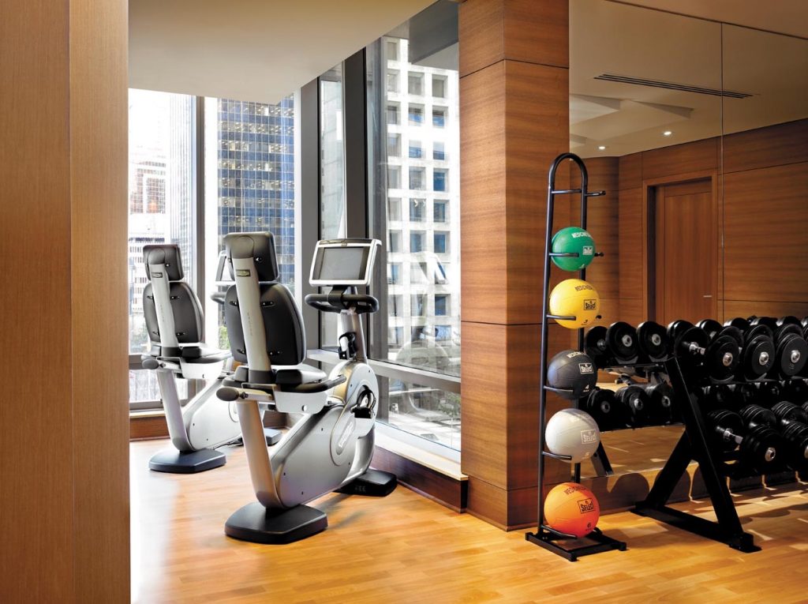
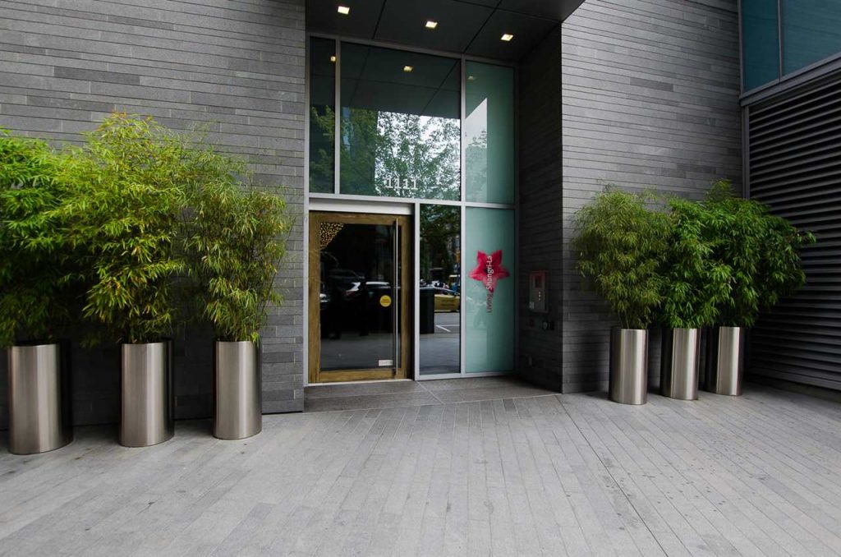
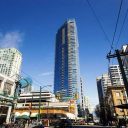
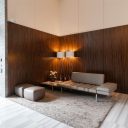
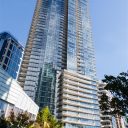
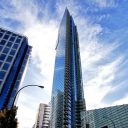
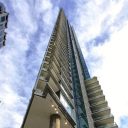
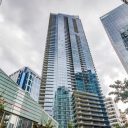

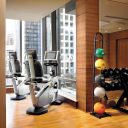
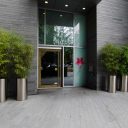
Share Listing