- Daycare Center
- Community Centre
- Library
- Running Loop
- Athletic Facility
- On-Site Agriculture
- Activity Center
- Concierge
- Performing Arts Center
- Communal Kitchen
- Community Meeting Spaces
- Playgrounds
- Rooftop Garden
- Indoor and Outdoor Performance Spaces
- Engineered Oak Wood Flooring
- Motorized Sun Shades
- Black-Out Sun Shades in Bedrooms
- Triple Pane Curtain Wall
- Smart Home Accessories that work with Apple HomeKit
Piero Lissoni x Oakridge is a new condo development by Westbank and QuadReal currently in preconstruction in Vancouver, BC. The development is scheduled for completion in 2024 and has a total of 248 units.
Piero Lissoni is a character, the epitome of what it means to be Italian. When we began examining Piero Lissoni’s work we knew that our first phase of Oakridge would set an extremely high standard for the rest of the project. The depth of his practise and strength of his team are of the highest calibre, which is why they are considered one of the most respected design firms in Italy. If you had to try and characterize his work it would be as a minimalist, but the influences of his heritage are unmistakable.



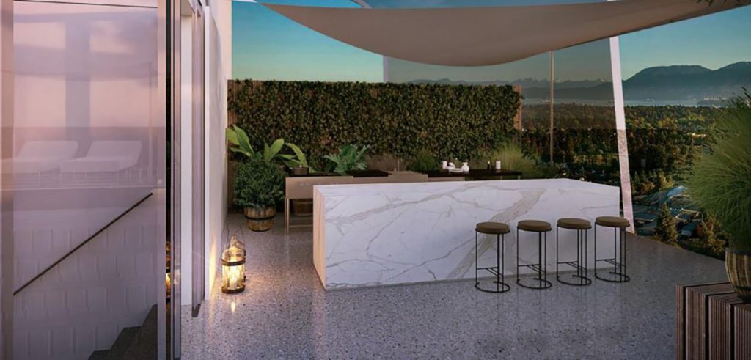
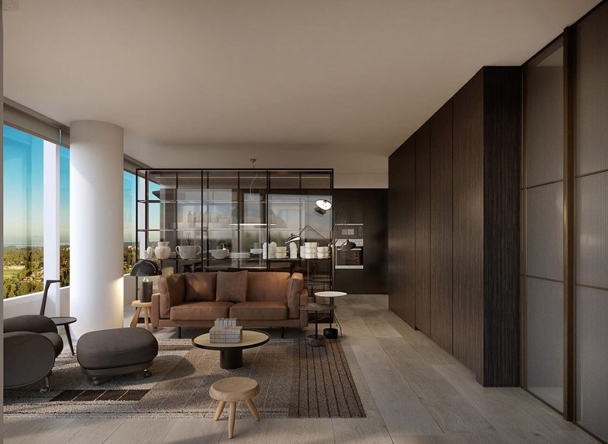
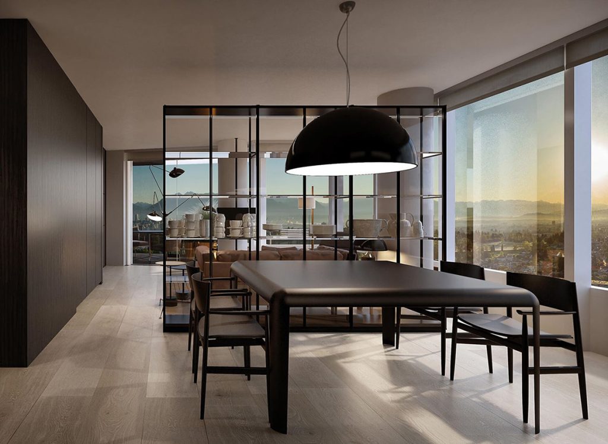
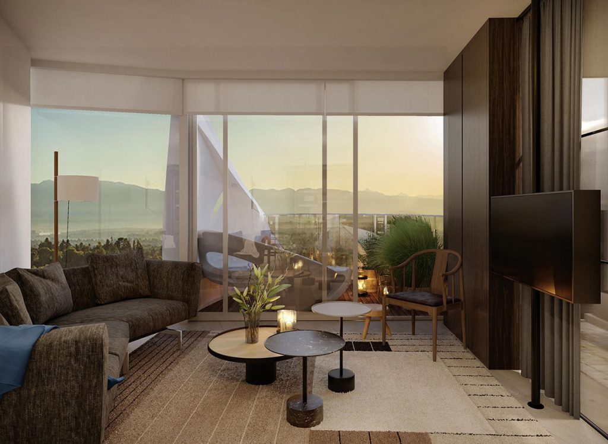
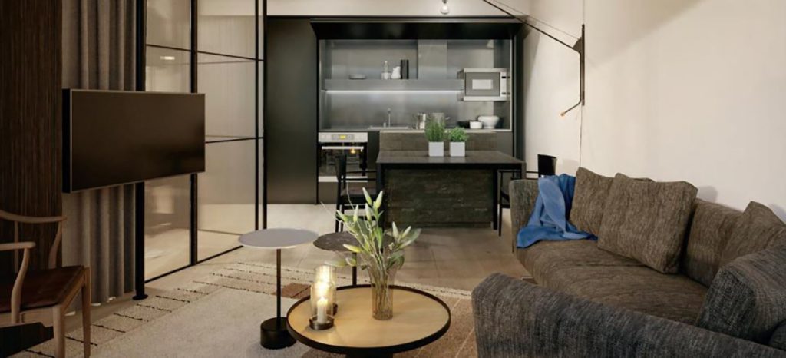

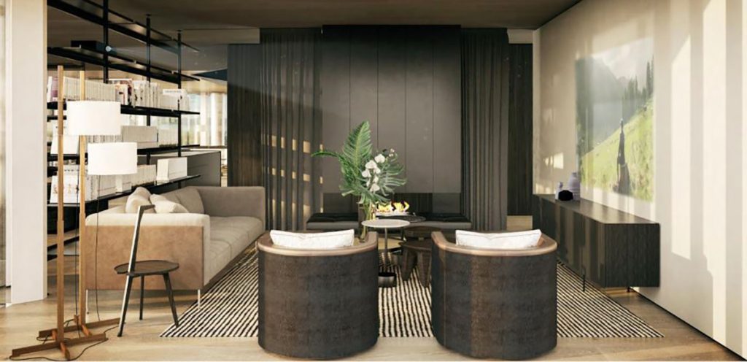
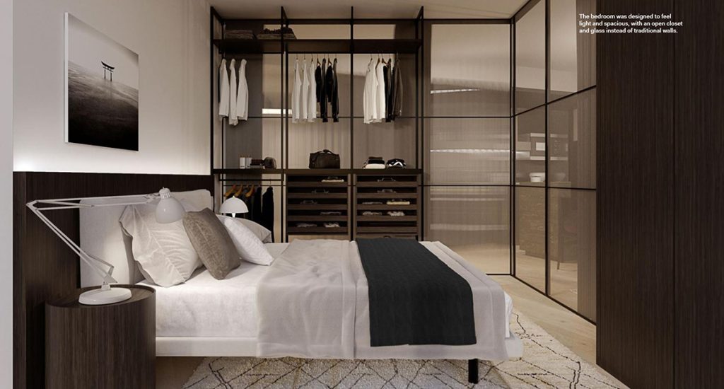
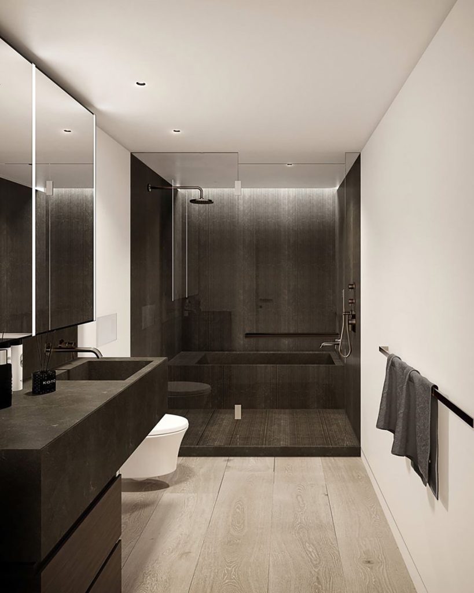
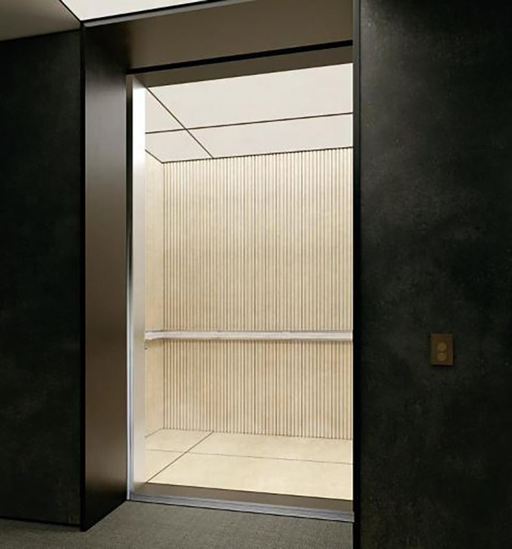
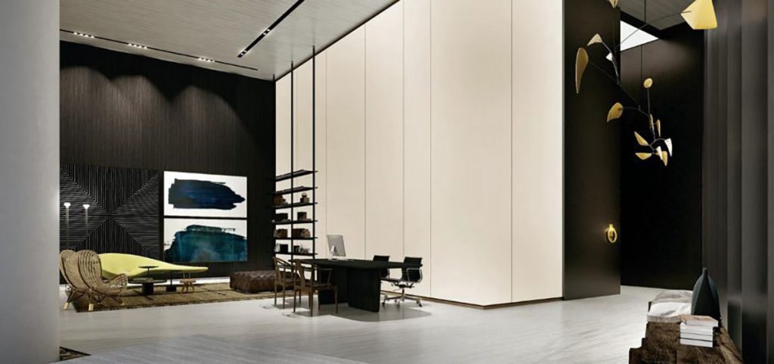
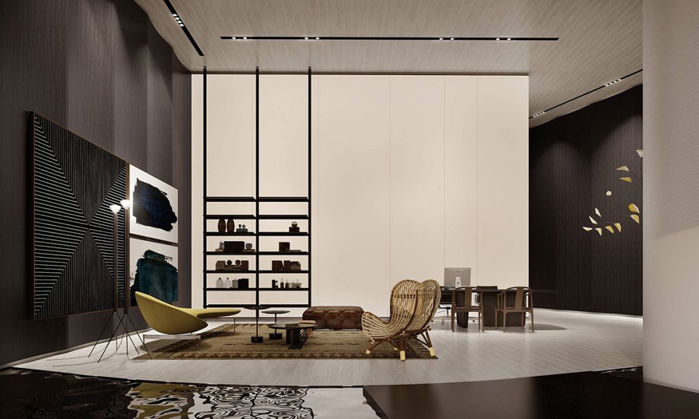
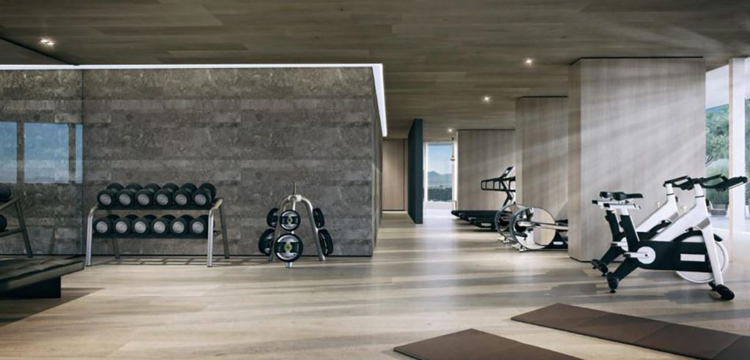
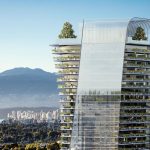

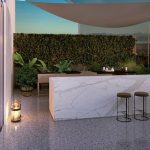
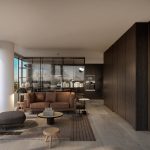
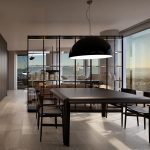

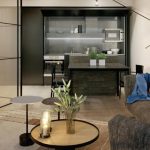

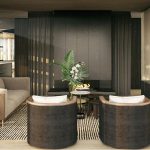

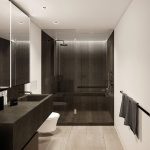
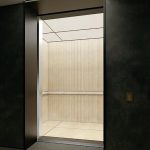



Share Listing