- Games Area
- Lobby with Seating
- Concierge Service
- Study Room
- Gym
- Car Wash
- Parkade
- Courtyard
- Lawn for Recreational Activities
- Dog Wash
- Outdoor Lounge with BBQ
- Patio Seating
- Lounge Area with Kitchen
- Bike Repair Room
- Choose between two designer-selected colour schemes by CHIL Interior Design.
- Laminate flooring throughout the home.
- Custom millwork closets in bedrooms including bed-side niche, and USB charging station.
- Master bedroom millwork also includes integrated puck lights. (most homes)
- Stacking front-loading washer and dryer in all homes and side-by-side laundry centre on Penthouse levels.
- 8’8” ceiling height (most Homes).
- 9’8” ceiling height (Penthouse Homes).
- Pot lighting throughout the corridors, kitchen and bathrooms, and a rosette for custom lighting over the kitchen island.
- Roller shades throughout the Home.
- Contemporary-styled, flat-slab interior doors, with brushed chrome hardware.
- Built-in media conduit for TV/electrical outlet combination in living room and master bedroom to conceal wires.
- Private patios extend living space outdoors.
- Low-E glare-reducing windows.
- Air conditioning throughout your home.
Maywood on the Park is a new condo development by Intracorp currently under construction at 6463 Silver Avenue, Burnaby. The development is scheduled for completion in 2022 and has a total of 298 units.
Interiors are thoughtfully designed with high-quality finishes expected from Intracorp - Metrotown's most trusted homebuilder. Stylish modern amenities include bedroom closets with custom millwork, a kitchen island in every home, Bosch appliances, a single-slab porcelain backsplash, and engineered stone countertops. Windows are big and bright, filling each home with sunshine and offering exceptional Fraser Valley views and beyond.

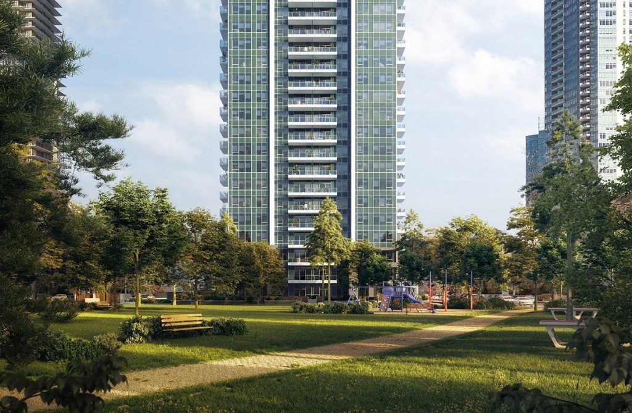
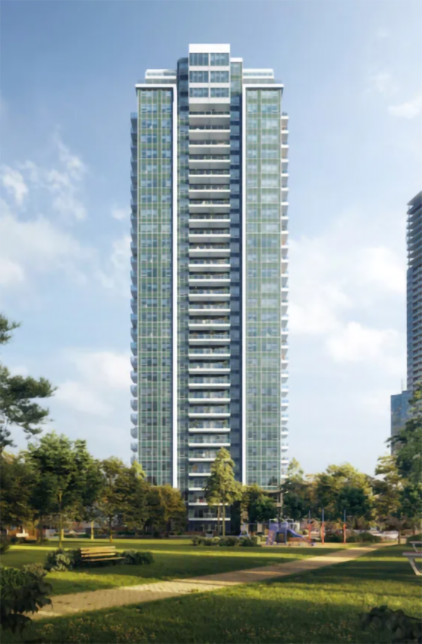
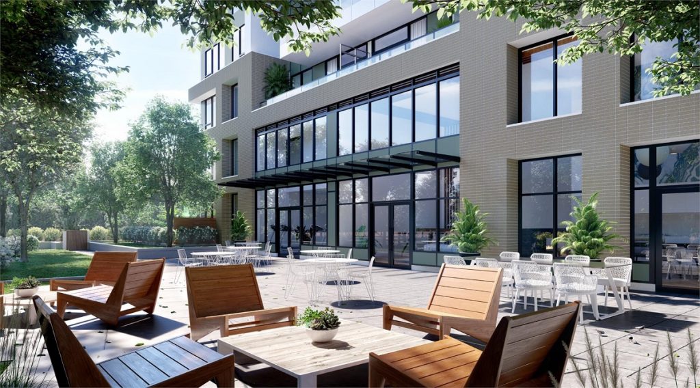
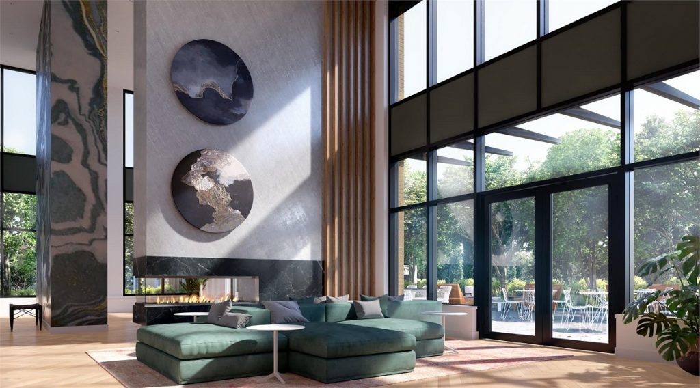
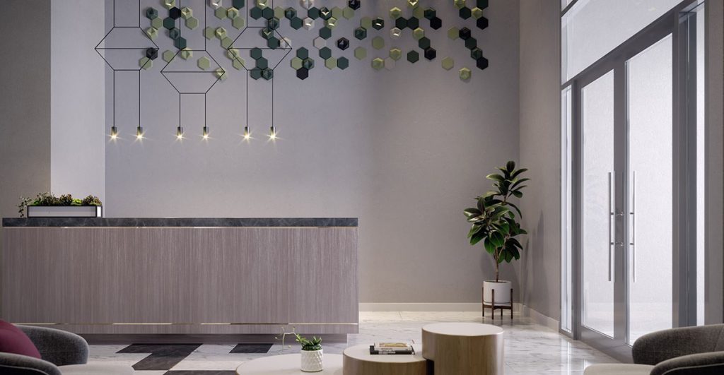
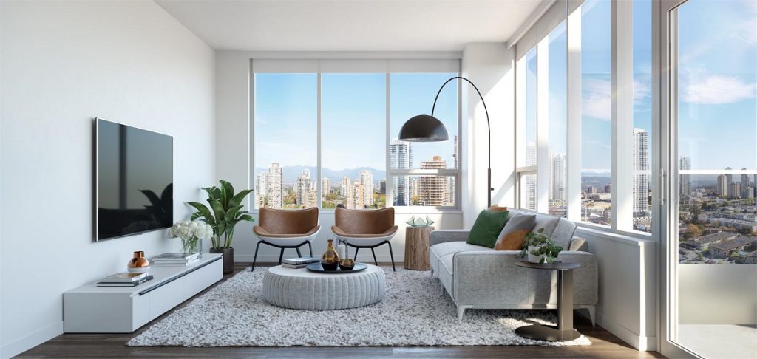
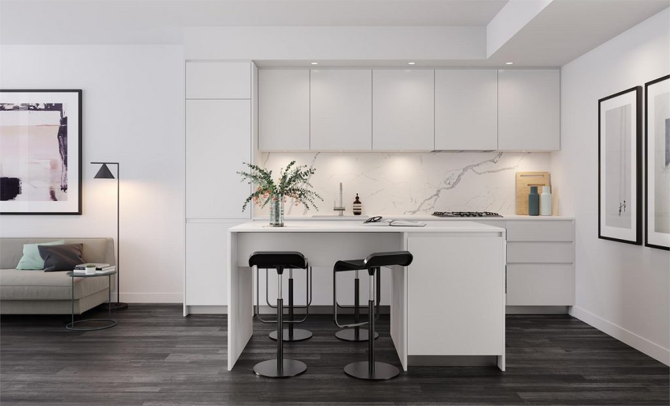
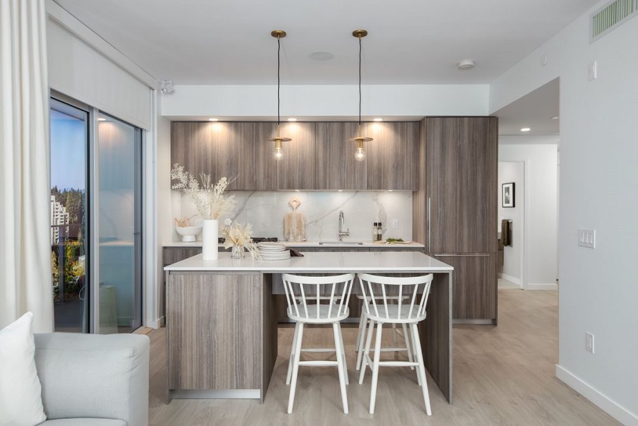
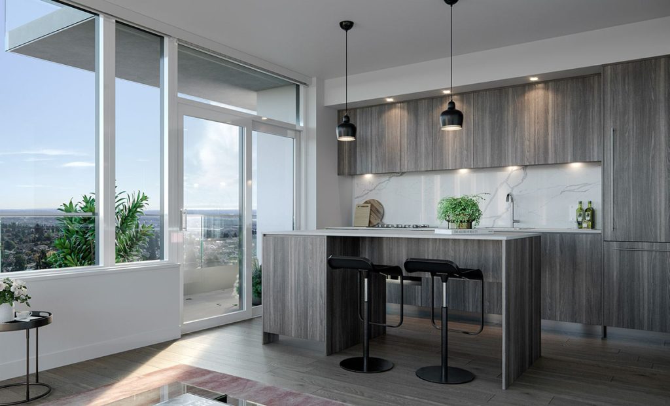
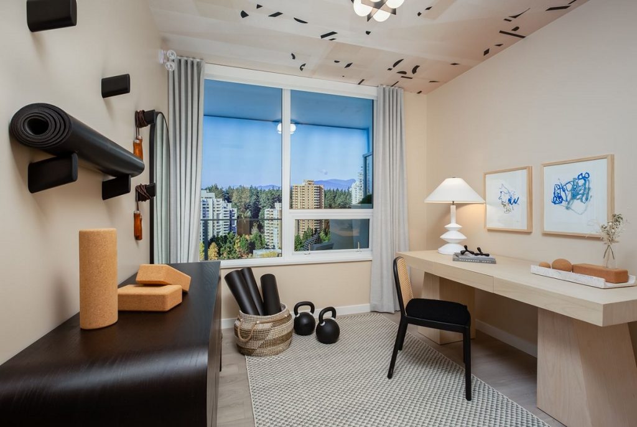
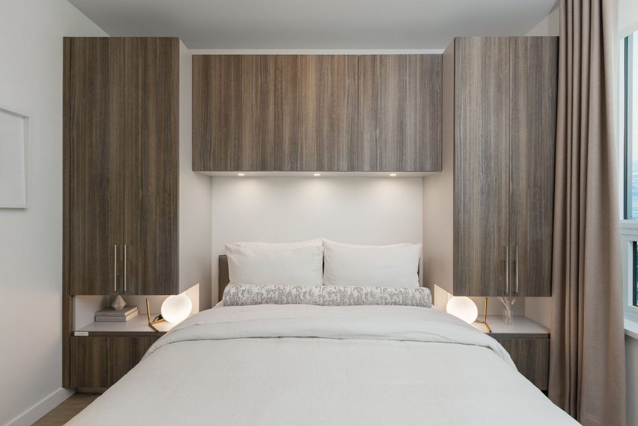
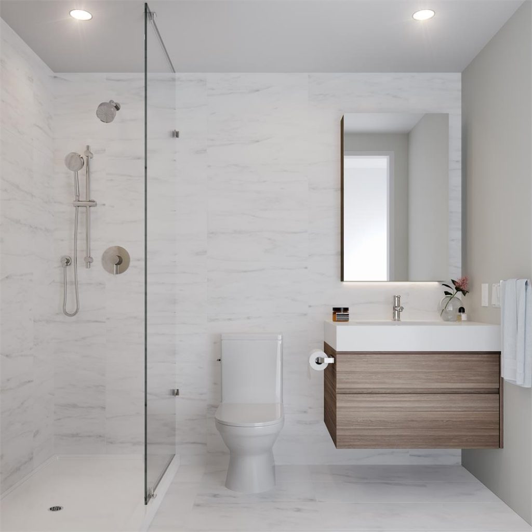
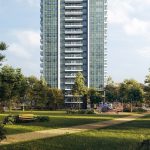
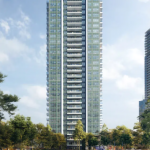
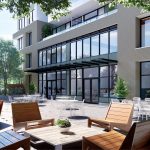
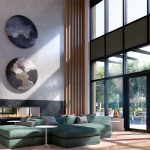
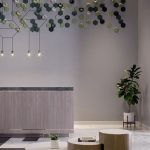
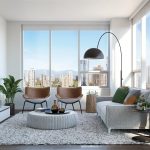
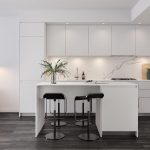
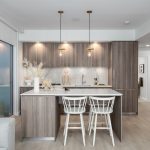
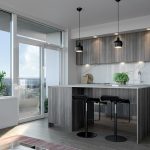
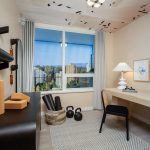
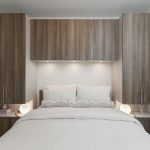
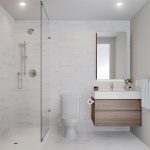
Share Listing