- Bicycle Storage
- Children's Play Area
- Rooftop Patio
- Underground Parking
- Visitor Parking
- Intelligently curated interiors by Area 3, designed for comfortable, spacious family living
- Exquisite West Coast inspired neutral tones and natural finishes create the ideal canvas to personalize your home
- Elegant European inspired laminate hardwood floors in Brushed Oak
- 100% wool carpet in all bedrooms, hallways, dens and stairs for comfort in every step
- Modern electric fireplaces with quartz tile surround in all homes
- Central heating and air-conditioning system for convenience year round
- Expansive windows for maximum daylight and roller shade window coverings for privacy
- Spacious walk-in closets complete with functional built-in shelving in select master bedrooms
- 9’ ceilings in living areas
- Private oversized rooftop decks
- Full-sized energy efficient Whirlpool washer and dryer
Inspired Kitchens
- Lavish quartz countertops, backsplash and kitchen island with under cabinet storage space
- Crafted snow-white gloss cabinetry
- Built-in pullout storage
- Integrated magic corner kit in all kitchens
- Brilliant Grohe single level high arc pulldown faucet
- 18-guage hand fabricated 10mm Excalibur undermount stainless steel sink with convenient in-sink disposal system
- Built-in under-counter waste bins
- Recessed pot lighting with LED under cabinet strip lighting
- 500 CFM Faber integrated, slim line high-powered hood fan
- Built-in Panasonic microwave oven with sleek stainless-steel trim-kit
- Fisher & Paykel premium stainless-steel appliances:
- Full-height counter depth fridge with large capacity freezer drawer
- 30” 5 burner freestanding gas range
- Blomberg built-in dishwasher
Opulent Bathrooms
- Exquisite white quartz bathroom vanities and backsplash
- Square edge vertical grain wood cabinetry finished in classic warm Espresso color and complete with soft close hardware
- Ensuites and main bathrooms are finished with porcelain floor and wall tile
- Contemporary floating full-length wall mirror with a medicine cabinet and recessed LED ambient lighting
- Beautifully polished chrome accents
- Refined Grohe single lever chrome faucets
- Elegant Acritec double vanities with rectangle under-mount sinks in all ensuites
- Ensuite showers feature oversized Eurostyle rain showerhead and slide bar
- Electric NuHeat flooring in ensuite bathrooms
Peace of Mind
- Video surveillance at vehicle entry points
- Homes are pre-wired for security systems
- Superior safety and fire protection including monitored sprinklers and smoke detectors
- Low emitting materials, adhesives, sealants and paints
- Low maintenance landscaping
- Water efficient plumbing fixtures throughout
- Hard-wired smoke and carbon monoxide detectors in all homes
- Quiet, acoustically engineered triple-glazed energy efficient windows
- Secure keyless FOB entry
- All homes have expansive, individual residential storage and bike storage space
- Comprehensive 2-5-10 year National Home Warranty including:
- Two years for materials
- Five years for building envelope
- Ten years for structural defects
- Dedicated after-sales customer service experience
27North is a new condo and townhouse development by Intergulf Development Group and TATLA Developments at 3468 Mount Seymour Parkway, North Vancouver. The development was completed in 2021. 27North has a total of 27 units.
At 27North, embrace all the unique lifestyle essentials the North Shore has to offer with one, two and three level homes ranging from 894 sq. ft. to 1724 sq. ft. Inspired by the elements of its surroundings, 27North offers exquisite West Coast influenced neutral tones and natural finishes in its intelligently curated interiors designed for comfortable, spacious family living.

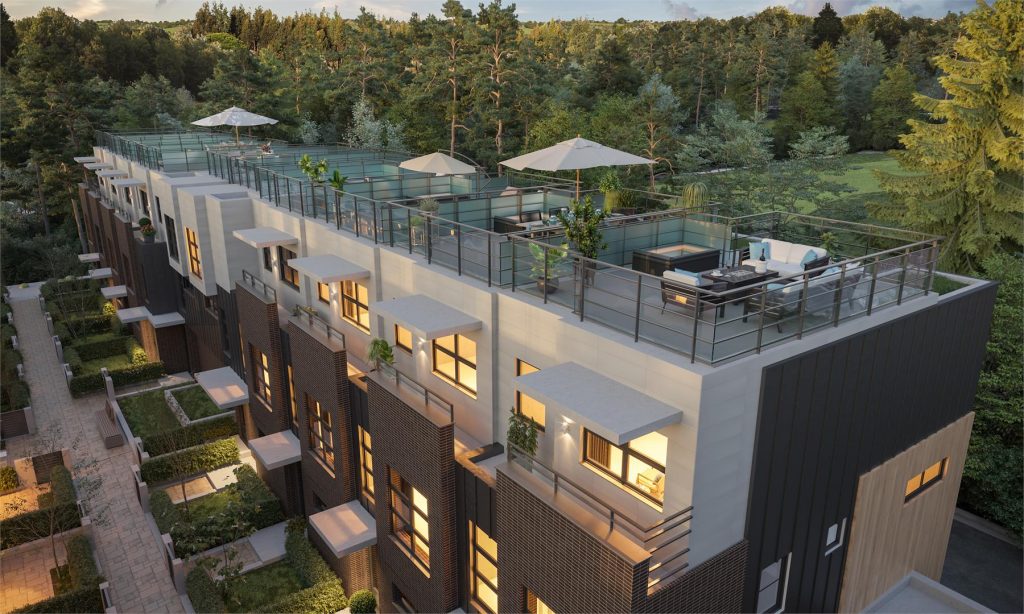
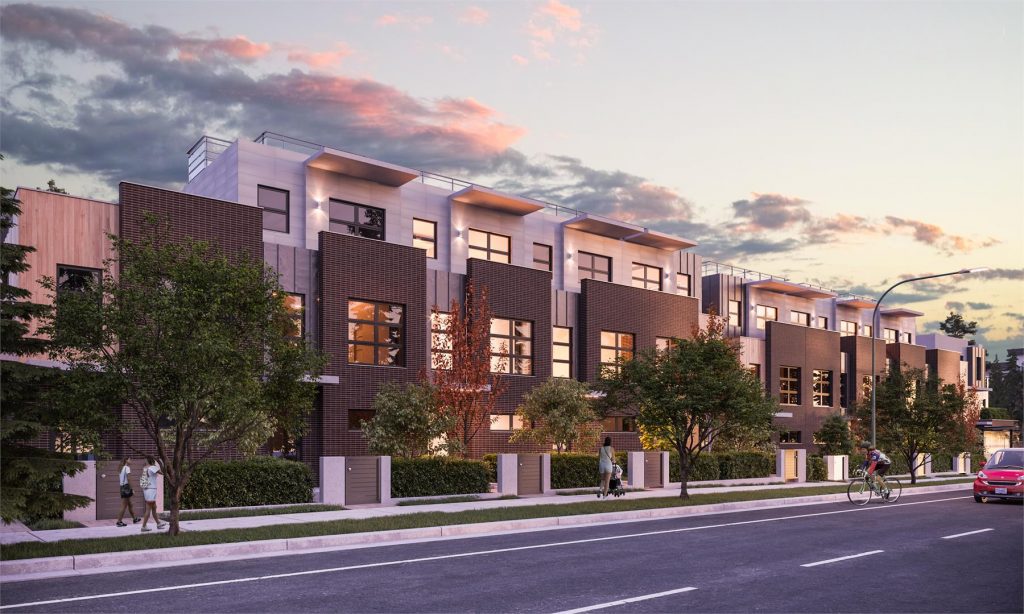
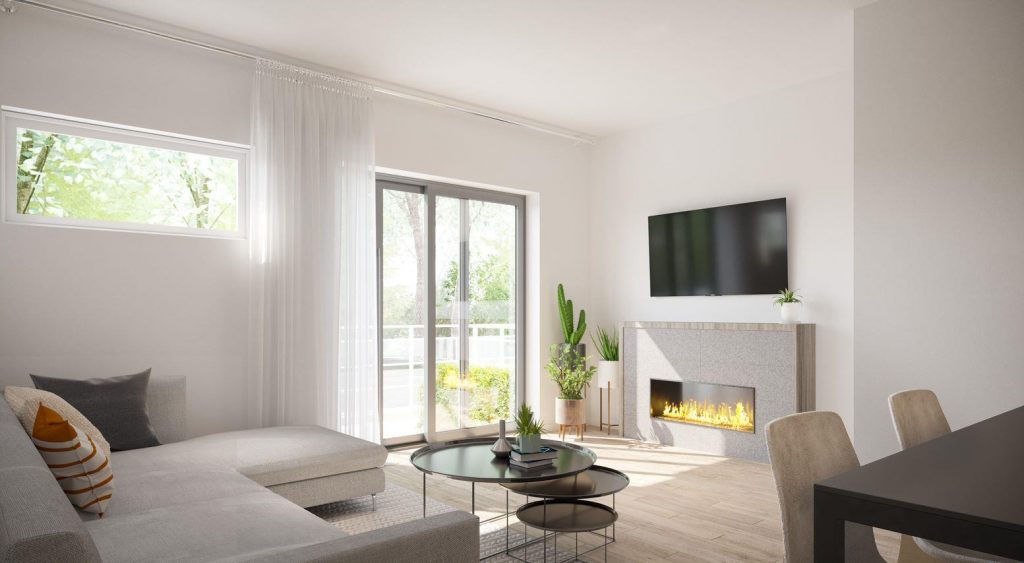
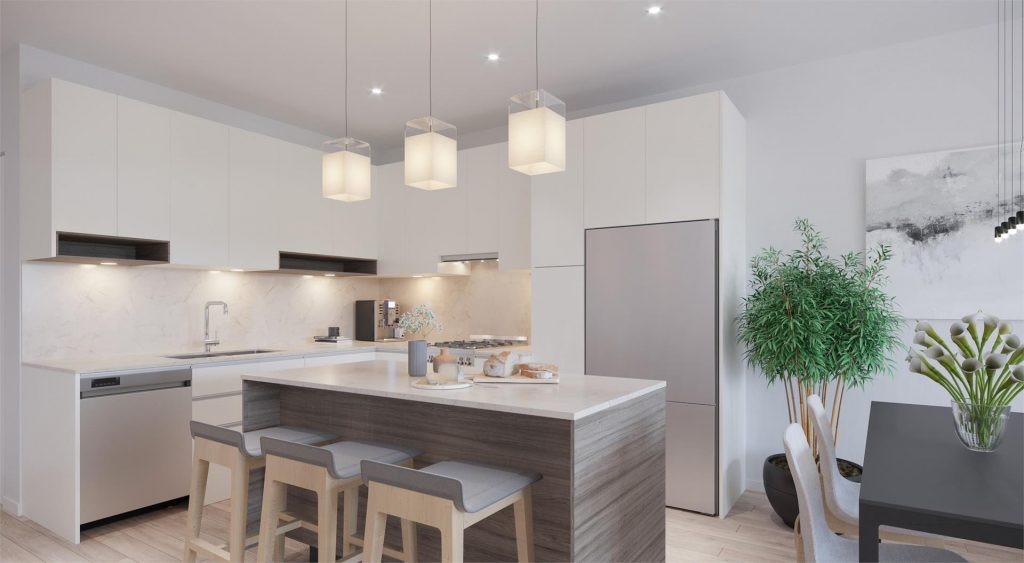
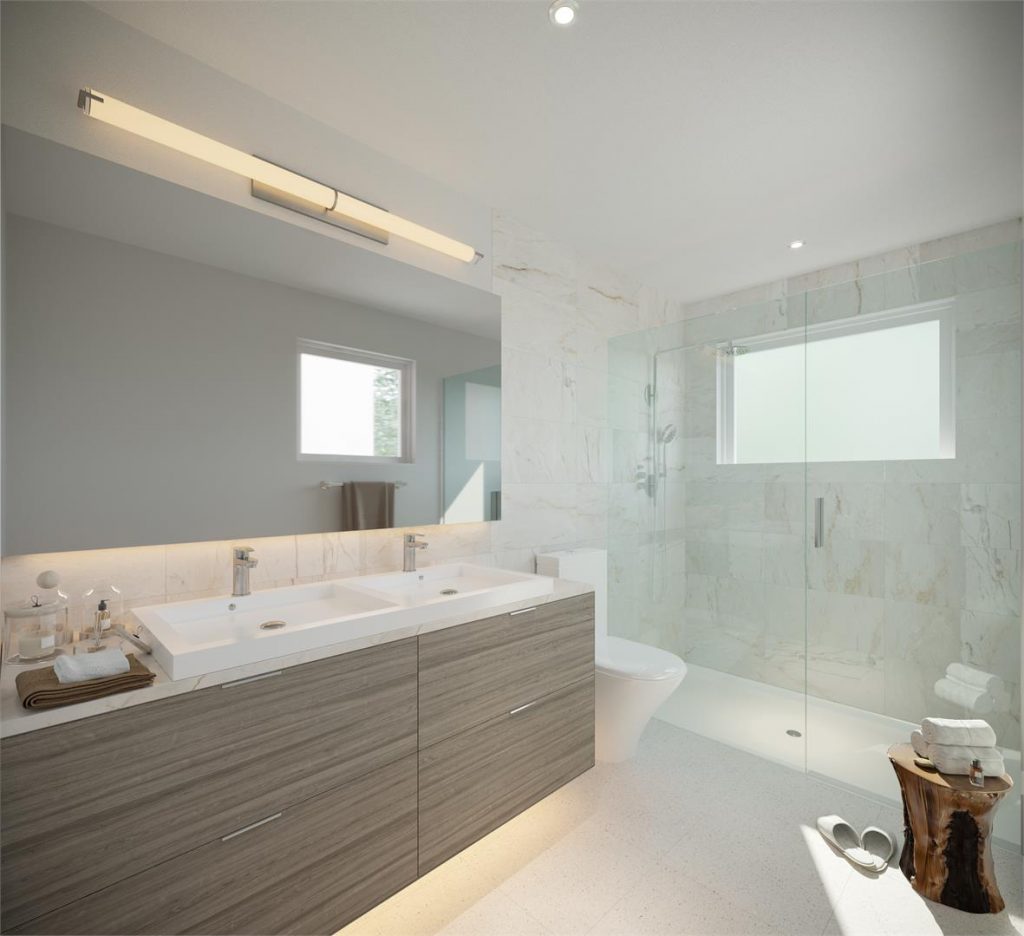
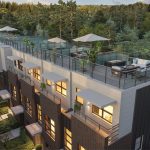
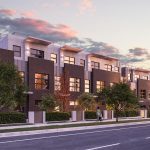
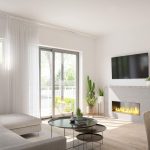
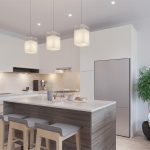
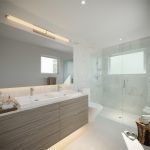
Share Listing