- State-of-the-art fitness room
- Lounge area offers residents to host larger parties with a fully fitted kitchen
- 1,500 square foot, landscaped deck with integrated cooking facilities
- Each home includes secured indoor parking with EV charging capabilities and a sub-grade storage unit
1245 Harwood
Situated in the heart of the West End, this new development is located in downtown Vancouver’s most established and vibrant community. Residents will enjoy living a serene and pedestrian-friendly street, surrounded by trees on either side. This is the best of enjoying all that nature has to offer without losing every urban convenience you need.BREATHTAKING ARCHITECTURE
1245 Harwood is set within a tree-lined street consisting of buildings of different heights. This stunning architectural tower is a brilliant addition to this lively and eclectic neighbourhood in downtown Vancouver. The building rests on a series of terraced gardens, which preserves the beauty of Mother Nature. The predominant feature of the eastern garden is a magnificent 110-year-old tulip tree. This building eludes every form of elegance with rounded north and south ends of the tower.GORGEOUS INTERIORS
- Every attention to detail is brought to you by the award-winning firm, Bing Thom Architects
- 9 feet ceilings and floor-to-ceiling windows in all the principal rooms
- Each level holds a single residence, offering private sanctuaries
- Single floor access elevators opening directly into a marble featured foyer
- Bespoke Bulthaup kitchens are fitted with Gaggenau appliances and custom cabinetry
- Handmade concrete fireplace and balconies
- Master bathrooms showcase a sculptural free-standing bathtub
KITCHEN FEATURES
- Kitchen is custom designed by Bulthaup offering unmatched luxury and sensibility
- Quartz worktops and a natural oak veneer bar top are surrounded by matte lacquer cabinets
- Appliances are completed with Gaggenau, including a 36” refrigerator and a 24” Cavavin wine fridge
BATHROOM FEATURES
- Sculptural free-standing bathtub in master bath, as well as an Axor and Dornbracht fitted shower
- Villeroy & Boch fittings are below custom made dual backlit vanity mirrors
- Master bath, second en-suite bath and powder room include Duravit water closets and Dornbracht fittings
- Bathrooms are encased in a naturale falda grey stone tile
WORLD CLASS AMENITIES
- State-of-the-art fitness room
- Lounge area offers residents to host larger parties with a fully fitted kitchen
- 1,500 square foot, landscaped deck with integrated cooking facilities
- Each home includes secured indoor parking with EV charging capabilities and a sub-grade storage unit

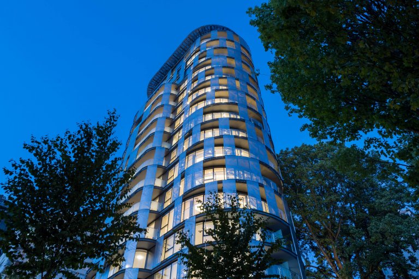
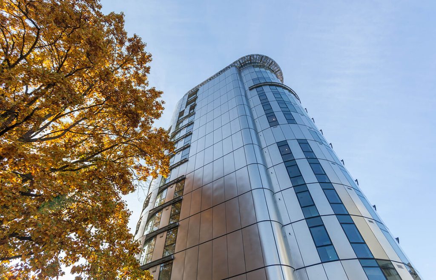
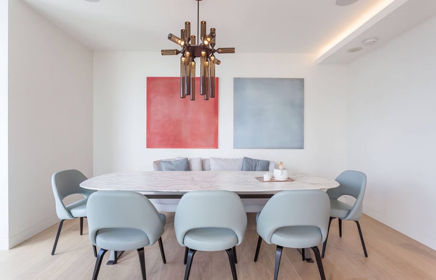
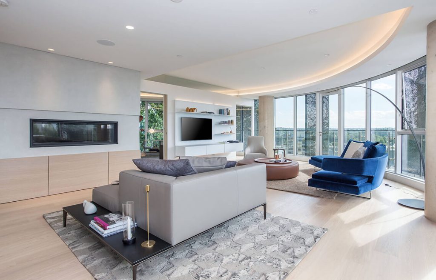
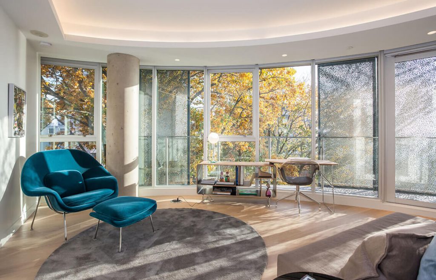
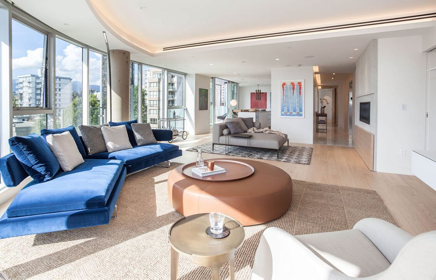
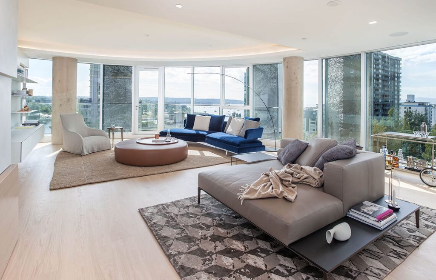
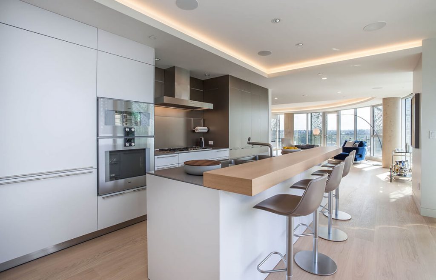
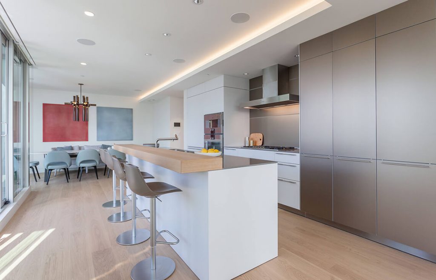
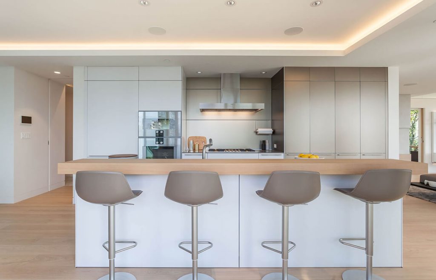
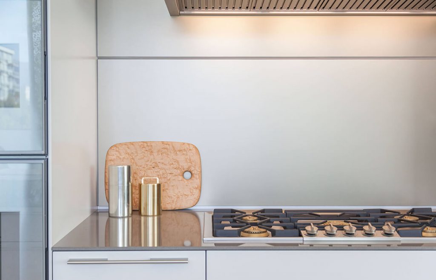
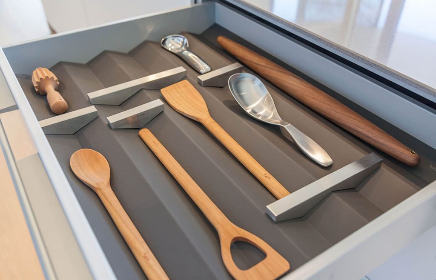
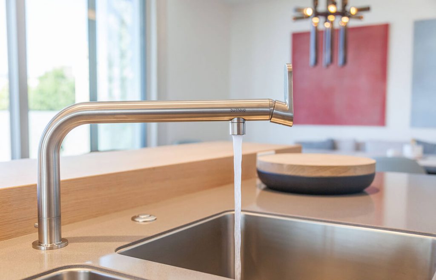
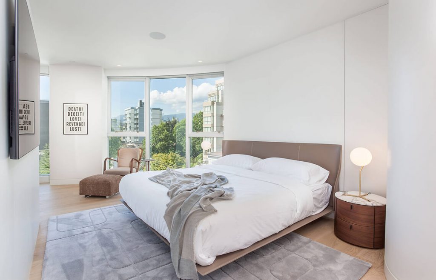
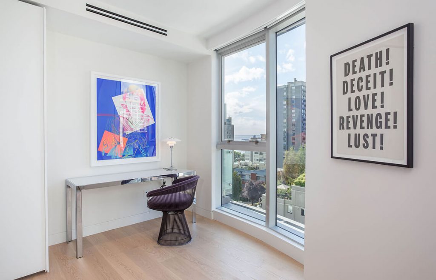
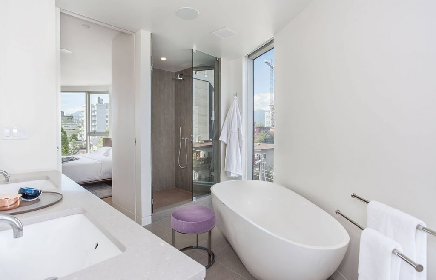
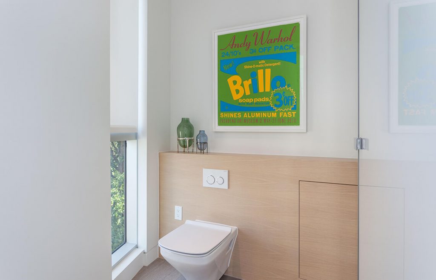
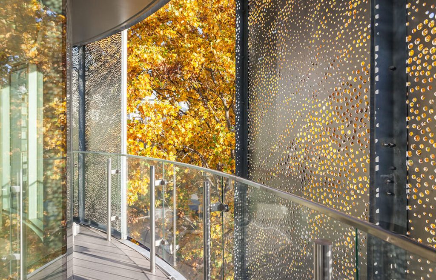
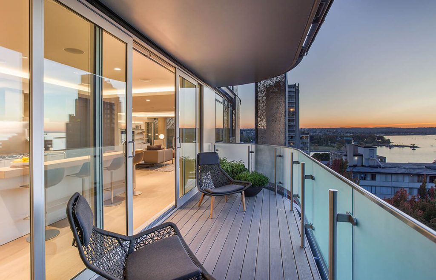
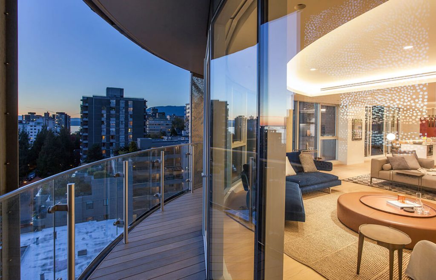
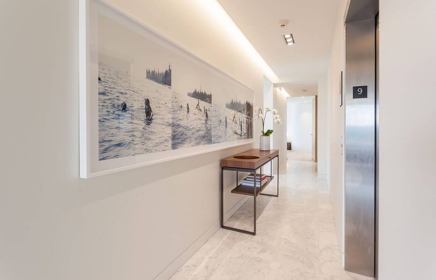

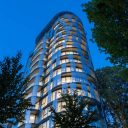
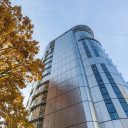
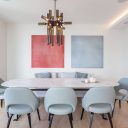
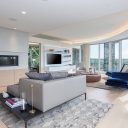
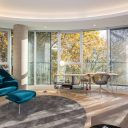
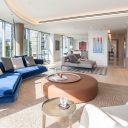
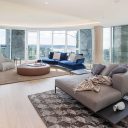
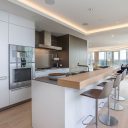
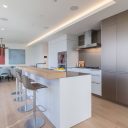
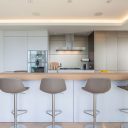
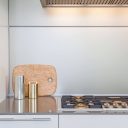
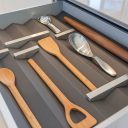
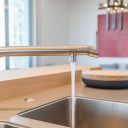
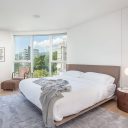
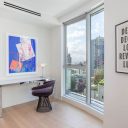
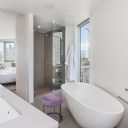
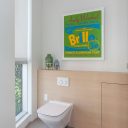
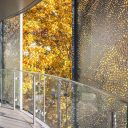
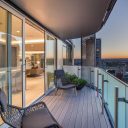
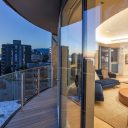
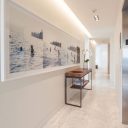

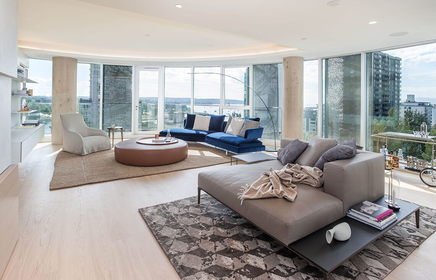
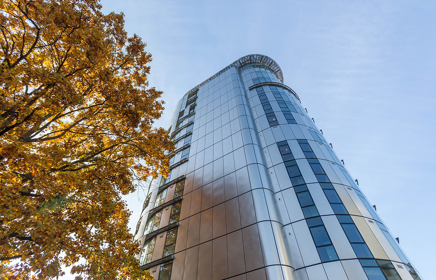
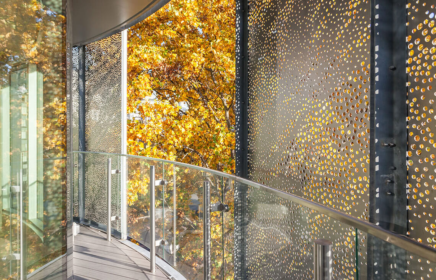
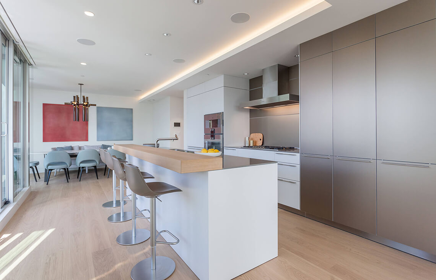
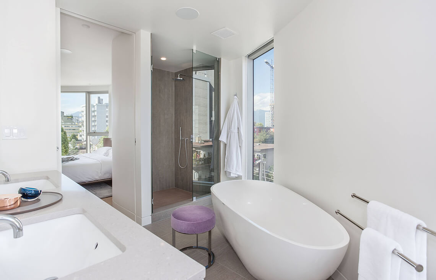
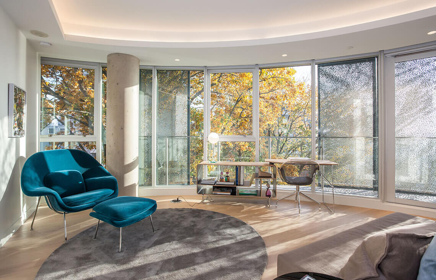
Share Listing