- Underground car washing station
- Underground pet washing station
The Residences on Marine
West Vancouver- Buildings Address: 1327 Marine Drive, West Vancouver
- Bedrooms: 2 & 3 + Flex Bedrooms
- Floor Number: 3
- Units Number: 16
- Built Year: 2020
- Developer: Atti Group
- Architect: Karl Gustavson Archtect
- Designer: Cristina Oberti Interior Design
Be First to View!
The Residences on Marine Drive
This new West Vancouver development is located at the entrance to the beautiful Ambleside Park and on Marine Drive. The Residences on Marine will connect homeowners to the best of the North Shore and Vancouver. This new presales Development consists of 16 two or three bedroom boutique mid-rise homes, centrally located at the pinnacle of West Coast living. With open layout, spacious floor plans and luxurious single-level living spaces, these concrete homes is the epitome of superior craftsmanship along with every attention to detail. Don’t miss out on this amazing presales opportunity in West Vancouver.IMPECCABLE ARCHITECTURE
- Architectural design by Karl Gustavson that pays homage to the community by incorporating elements of glass, steel, stone and wood-inspired metal panelling
- Built to LEED Silver equivalent boasting energy-efficiency, health indoor air quality, and sustainable materials and finishes
- A limited collection of only 16 stately-designed concrete homes nestled in the heart of Ambleside
- Three-storey concrete construction featuring four spacious retail spaces on the ground floor
- Private residents-only interior courtyard with cultivated landscaping and foliage by Eta Landscape Architecture
- Triple-pane* aluminum windows on all Marine Drive facing homes
ELEGANT INTERIORS
- Considerate and seamlessly designed homes by highly-respected local interior designer Cristina Oberti
- Thoughtfully included Italian custom millwork details by Arclinea:
- Media display area
- Built-in bar area with integrated 24″ full-height Sub-Zero wine refrigerator*
- Solid imported Italian closet shelving and storage organizers
- Selection of two colour palettes curated by Cristina Oberti Interior Design: Light or Dark
- Superior engineered hardwood flooring throughout
- Ceiling mount fan coil units provide heat and air conditioning for a comfortable interior environment year-round
CHEF KITCHENS
- Imported flat-panel Italian cabinetry with soft-close drawers from Arclinea
- Solid polished quartz stone countertops
- Full-height marble backsplashes
- Professional-grade appliance package featuring seamless millwork integration:
- 30″ Sub-Zero refrigerator with double freezer drawers and ice maker
- 30″ Wolf stainless steel 4-burner gas cooktop
- 30″ Wolf black and stainless steel wall hood fan
- 30″ Wolf stainless steel wall oven
- 30″ Wolf stainless steel steam oven
- 24″ Asko high-efficiency dishwasher
- Polished chrome Kallista single-lever faucet with pullout hand spray
- Modern under-mount, single-bowl stainless steel Kohler sink
- Equipped pantries with full-extension pull out drawers*
- Pullout waste and recycling bins
OPULENT BATHROOMS
- Vanities made in Italy entirely clad in marble stone from SCIC
- Mirrored Italian import medicine cabinets with integrated LED lighting
- Solid polished marble countertops
- Sleek polished chrome Kohler faucets
- Contemporary Kohler under-mount rectangular vanity basin
- Invigorating polished chrome Kohler rain shower head with hand shower
- Italian marble mosaic tiled shower base in master ensuites
- Frameless glass shower enclosure in master ensuites
- Wall-mount Kohler flush toilet with soft close seat
- Soaker tub with Italian marble base surround
- Floor-to-ceiling Italian porcelain tiled walls
- Nuheat™ in-floor heating in all bathrooms
Get Early Access
Interested in this building? Request more information and get the complete details.
Register

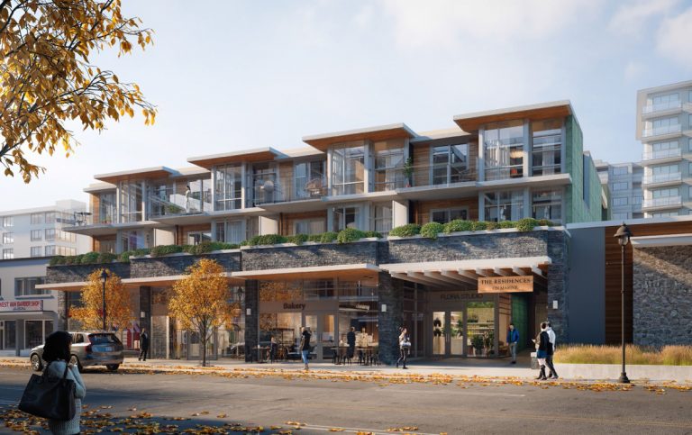
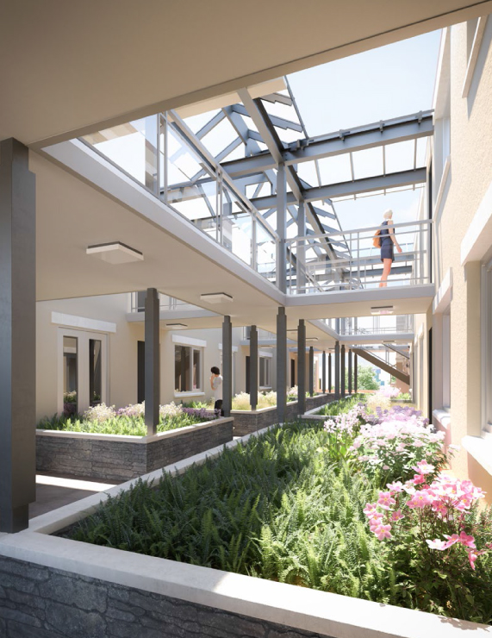
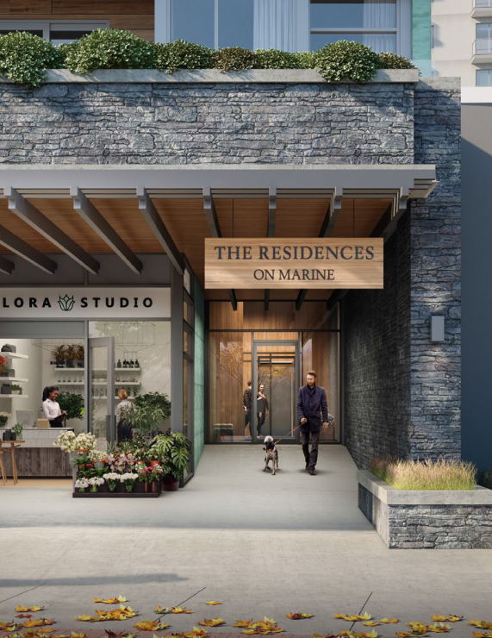
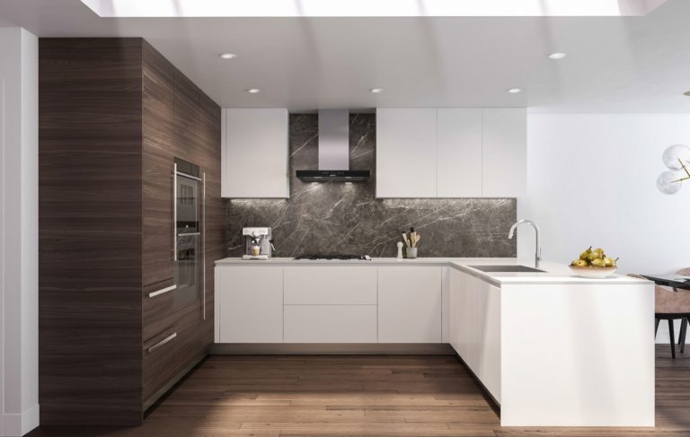
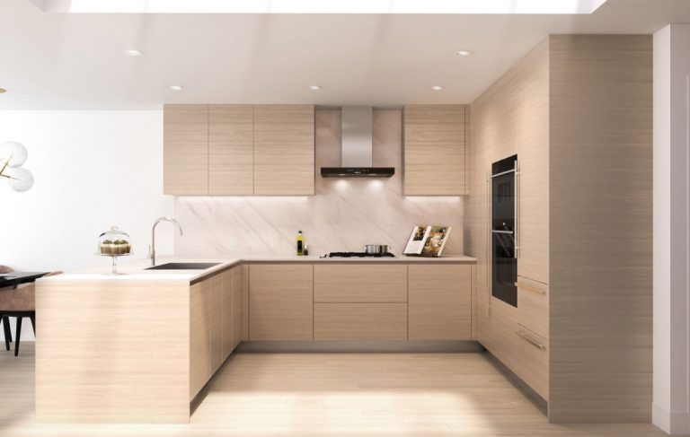
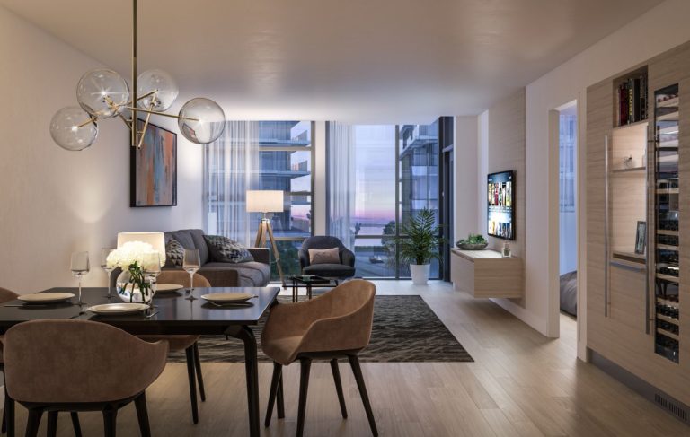
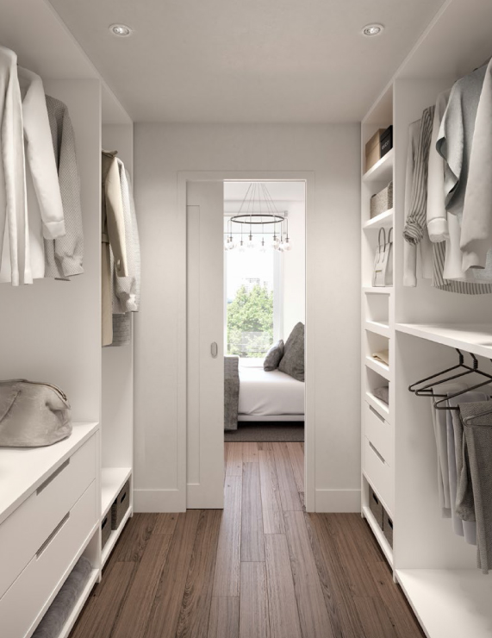
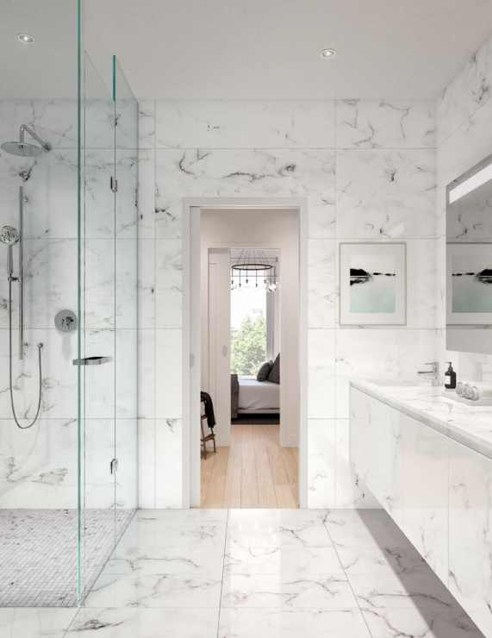
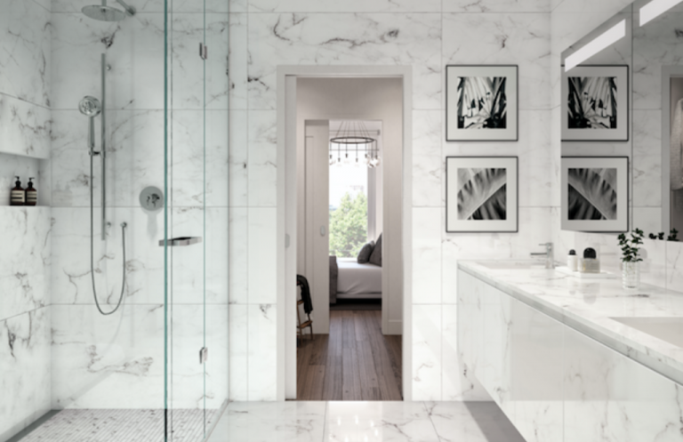
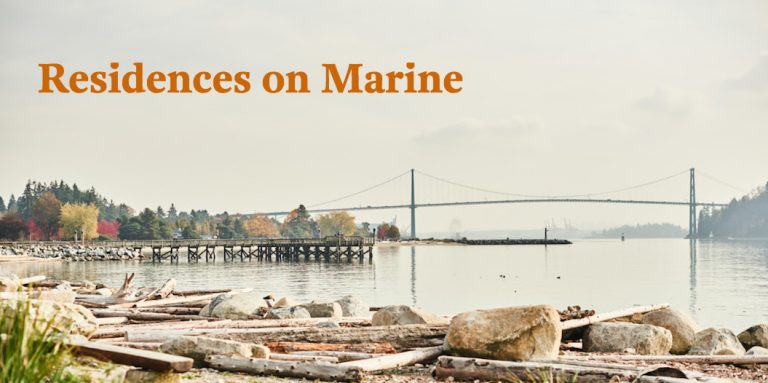
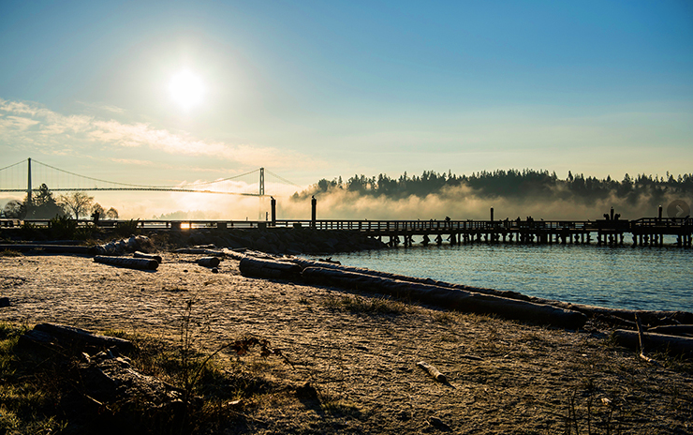


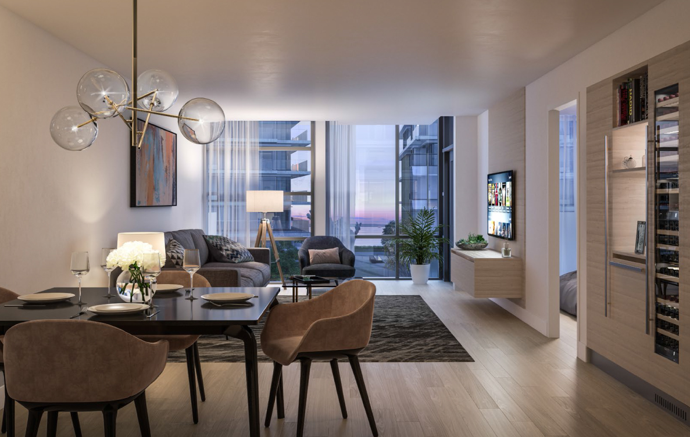


Share Listing