- On the second floor, accessed from Pender Street, will be 2,791 sq ft of commercial space
- 1,753 sq ft of amenity space for a lounge and a special events room with a 180 sq ft outdoor landscaped terrace
- 19-storey mixed use tower
- World’s tallest hybrid timber building
- Exceptional design by world-renowned architect
- New standard for sustainability & engineering innovation
- Private exterior spaces for each residence
- Close proximity to Coal Harbour waterfront
Terrace House
Vancouver West Coal Harbour- Buildings Address: 1250 West Hastings Street
- Postal Code: V6E 4S8
- Floor Number: 19
- Units Number: 20
- Architect: Shigeru Ban Architects
- Designer: Shigeru Ban Architects
Be First to View!
Terrace House
Terrace House is a new condo development by PortLiving currently in preconstruction at 1250 West Hastings Street, Vancouver. Terrace House has a total of 20 units. Shigeru Ban Architects and PortLiving present an elegant collection of private homes carefully assembled within an architectural masterpiece – a magnificent icon set at the centre of Coal Harbour. Designed by Pritzker Prize winning architect Shigeru Ban, Terrace House represents the best in design, exclusivity and luxury urban living. Set to become the world’s tallest hybrid timber structure, offering cutting edge design and material use, Terrace House will set a new precedent for architecture and innovation not only in Vancouver, but around the world.Get Early Access
Interested in this building? Request more information and get the complete details.
Register

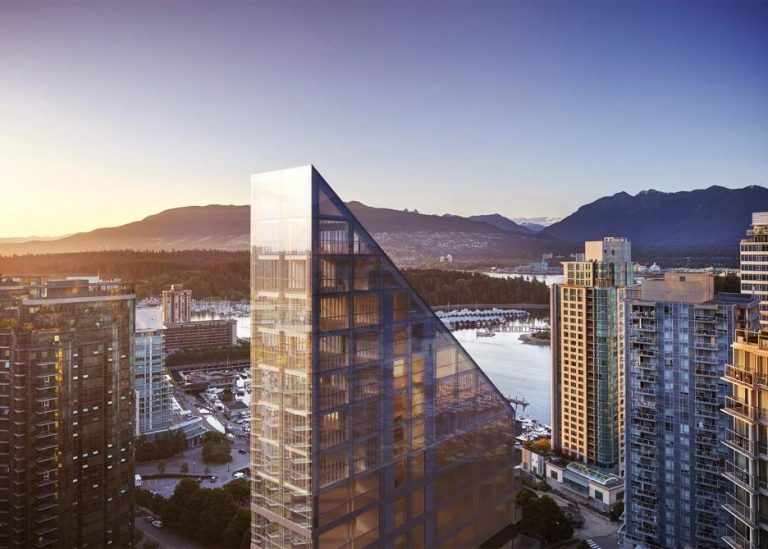
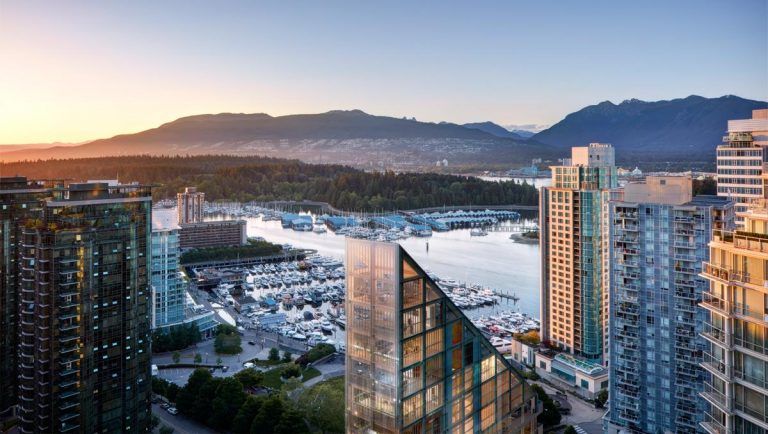
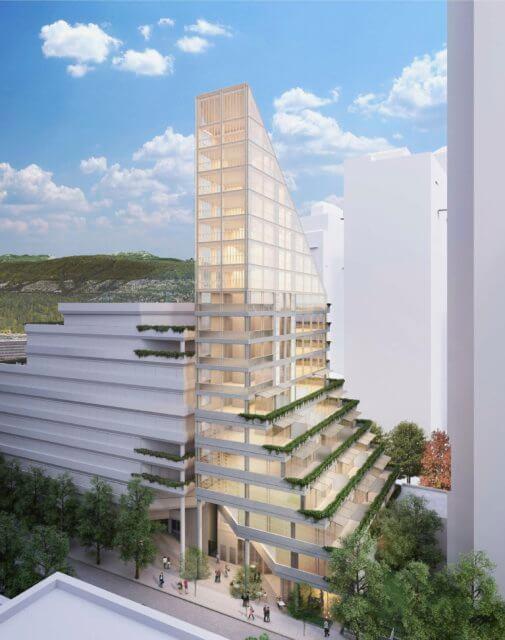
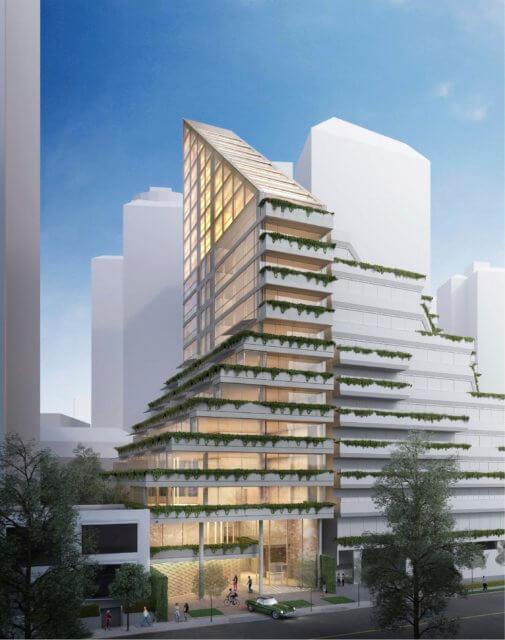
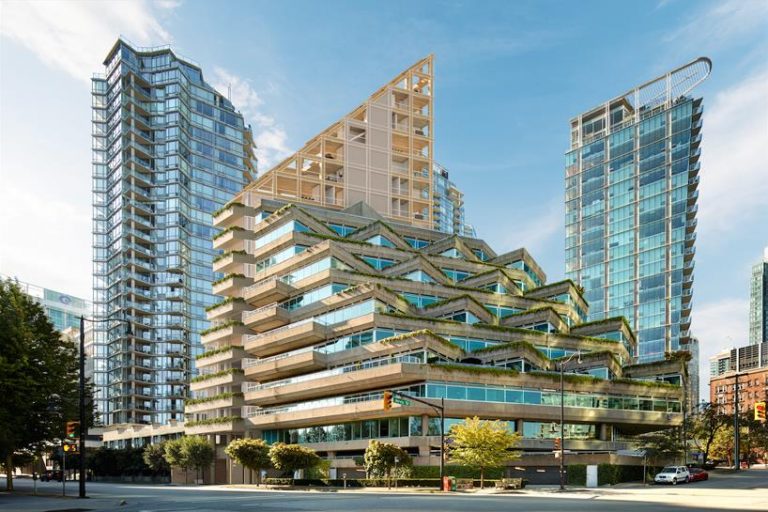
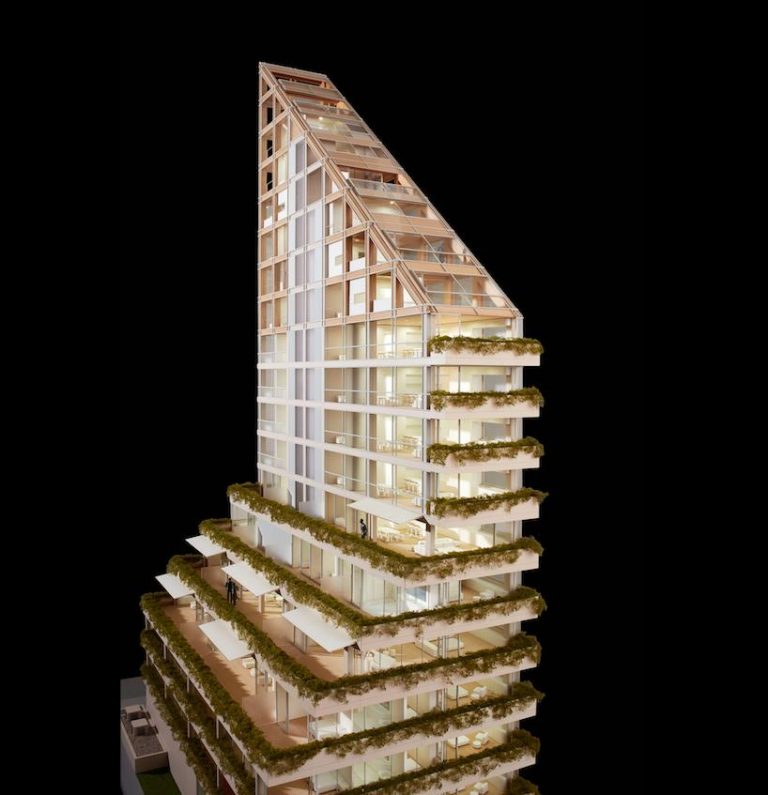


Share Listing