- Central air conditioning and gas furnace
- High-efficiency instant hot water heater
- Direct access to parking from each home
- In-home storage and lower level flex room
- Individual electric vehicle car charging rough-in
- Low-E windows
- Pre-wired security rough-in
- Natural gas hookup and hose bib for main level patios
- Individual gas metering for each home
- 2-5-10 New Home Warranty
- Modern interiors by Occupy Design
- Light and Dark colour scheme selections
- Wide-plank engineered hardwood floors
- Premium Berber carpet on bedroom floors and flex room
- 9 foot ceilings on main level
- Potlighting throughout main floor
- Full-size stacking washer and dryer
- Quartz countertops
- Premium stainless steel appliances
- Wide-plank hardwood floors
Shaughnessy Residences
Vancouver West Shaughnessy- Buildings Address: 8123 Shaughnessy Street, Vancouver
- Bedrooms: 3 & 4
- Units Number: 15
- Built Year: 2018
- Developer: Alabaster Homes
- Architect: Formwerks Architectural
- Designer: Occupy Design

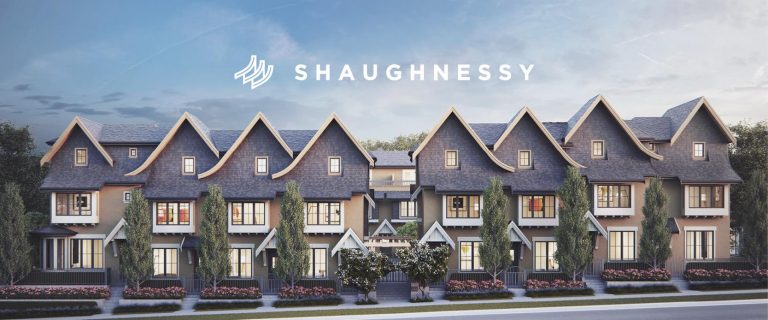
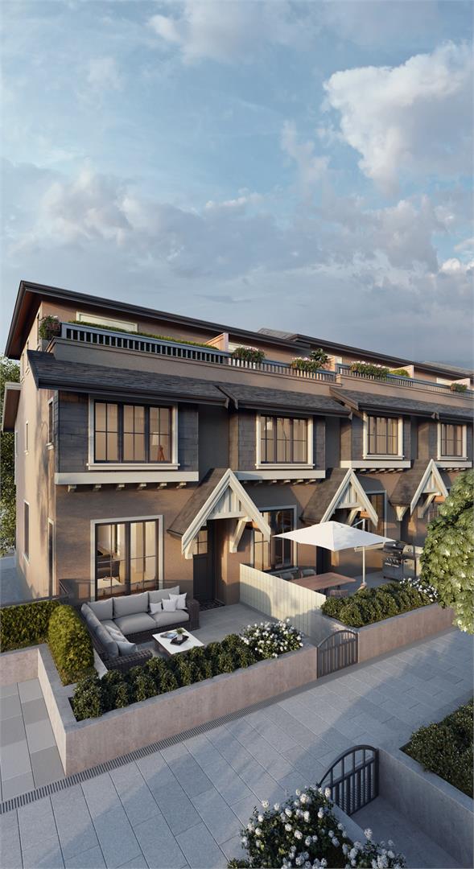
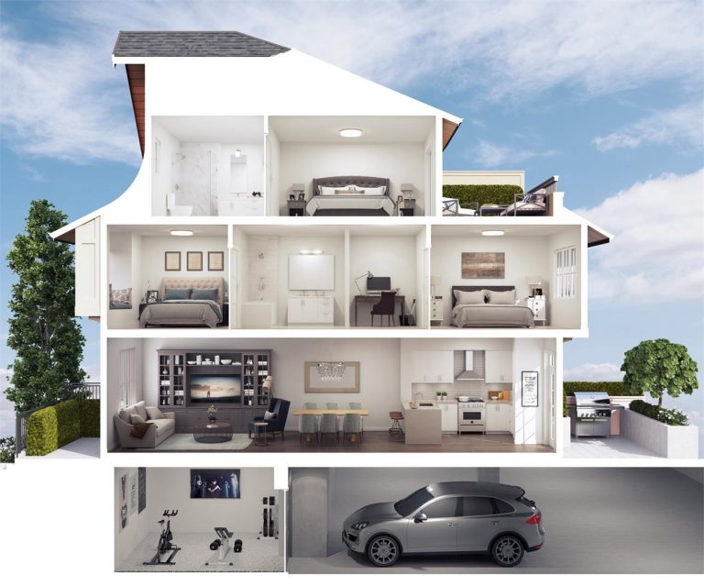
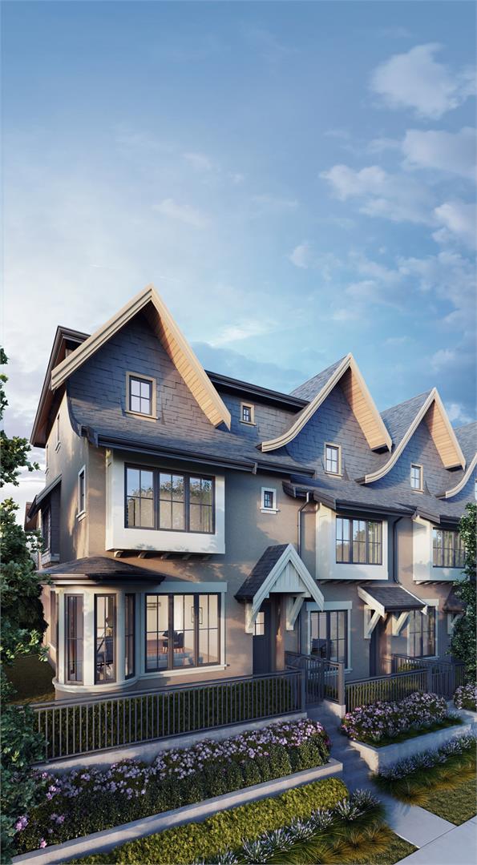
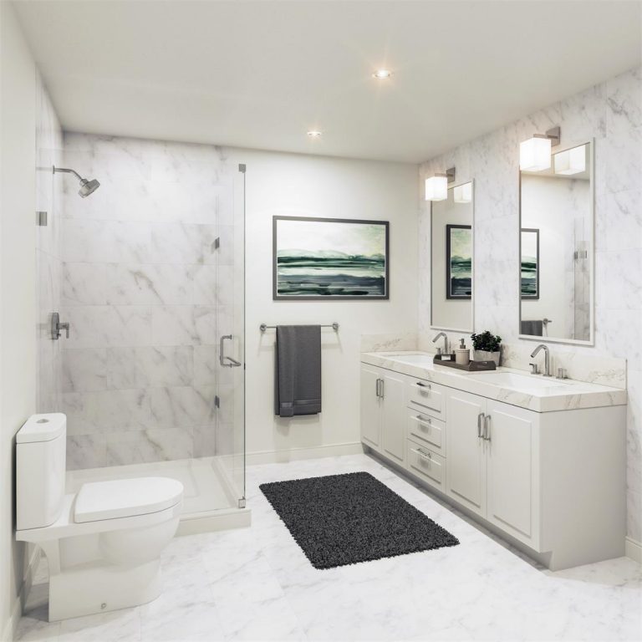
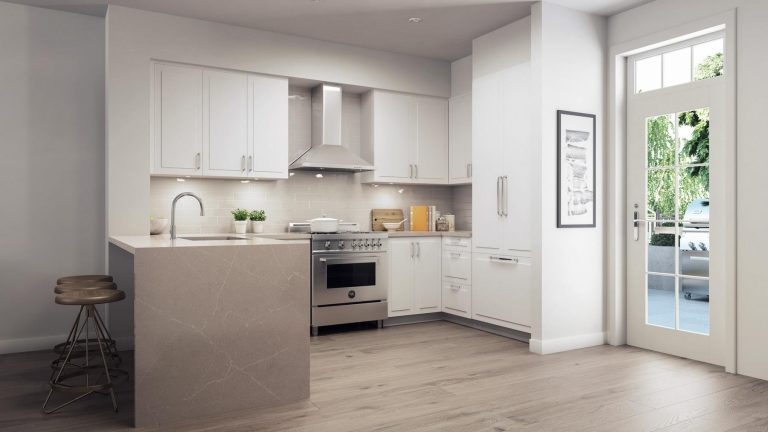
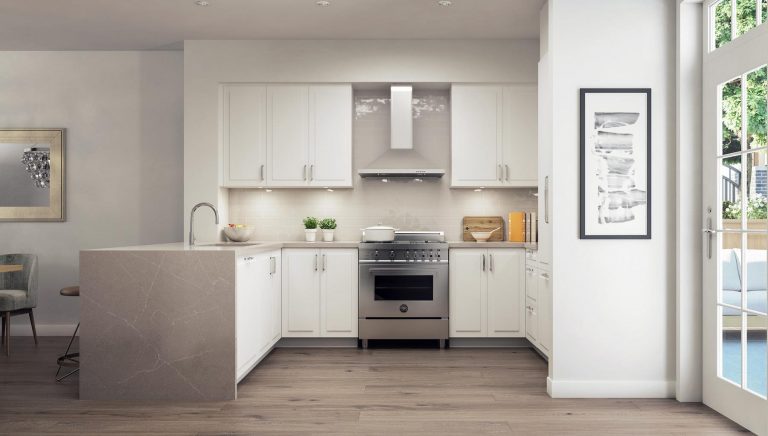
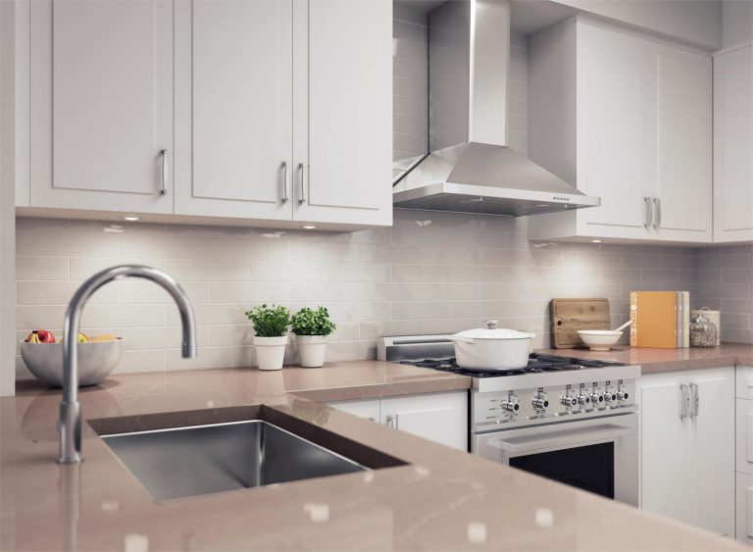
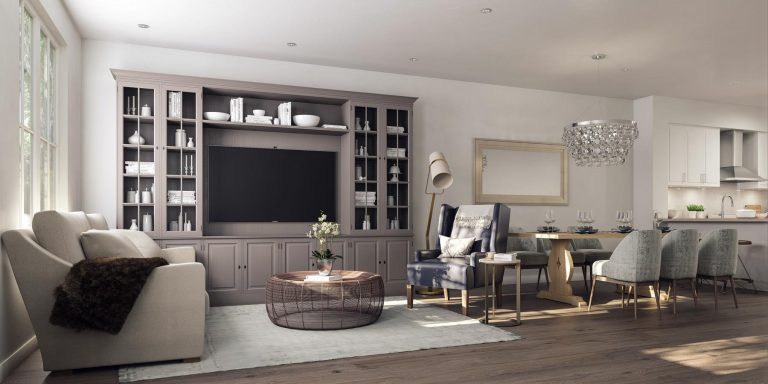
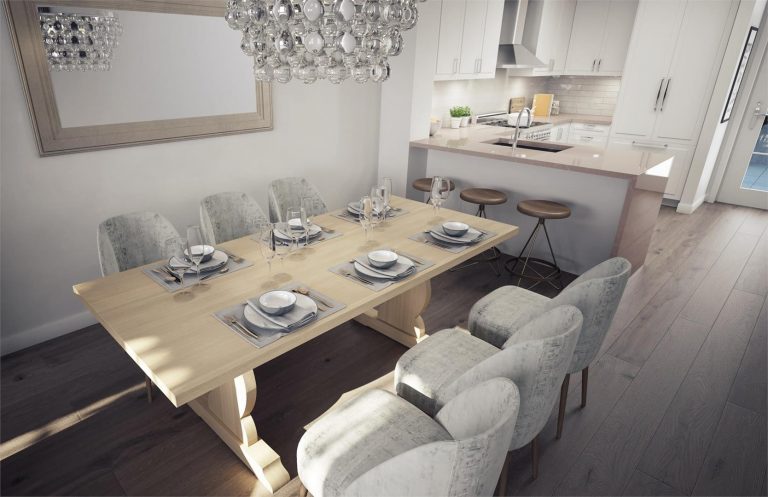






Share Listing